News & Updates

We’re pleased to share that Gateway Survey & Planning is now part of ESO Surveyors, a leading name in the
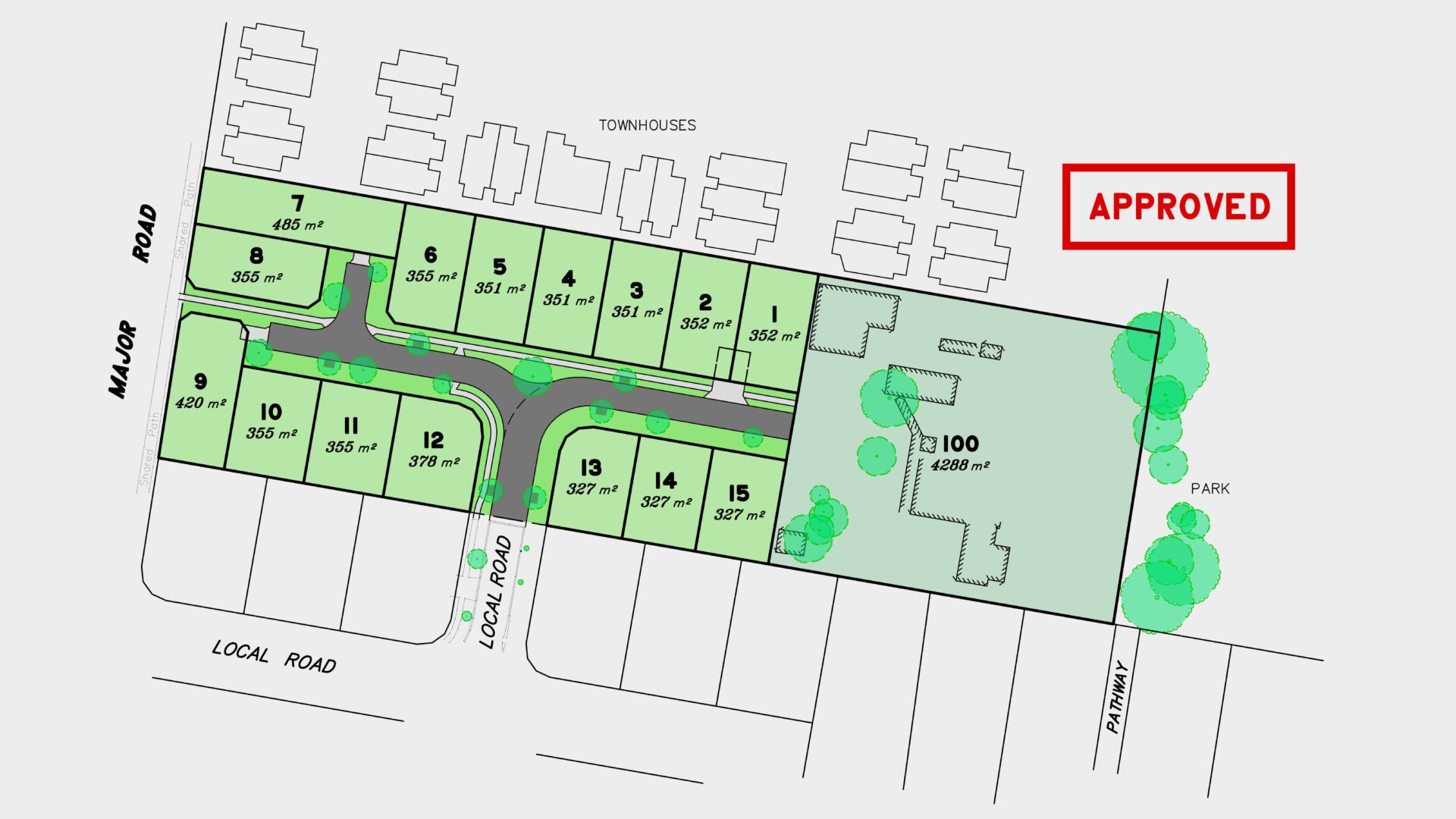
Gateway has recently obtained approval from Brisbane City Council for a 16-lot subdivision in Bracken Ridge, in Brisbane’s north. The
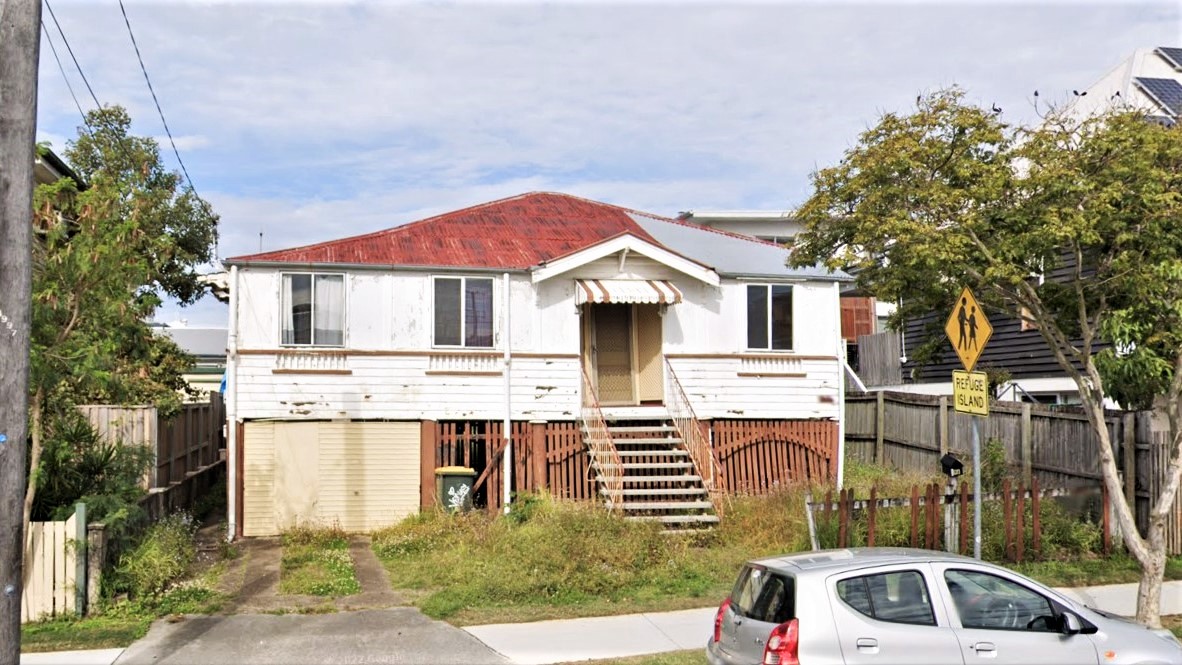
“There is a pre-war house on the site, can it be removed?” We get this question regularly from homeowners, prospective
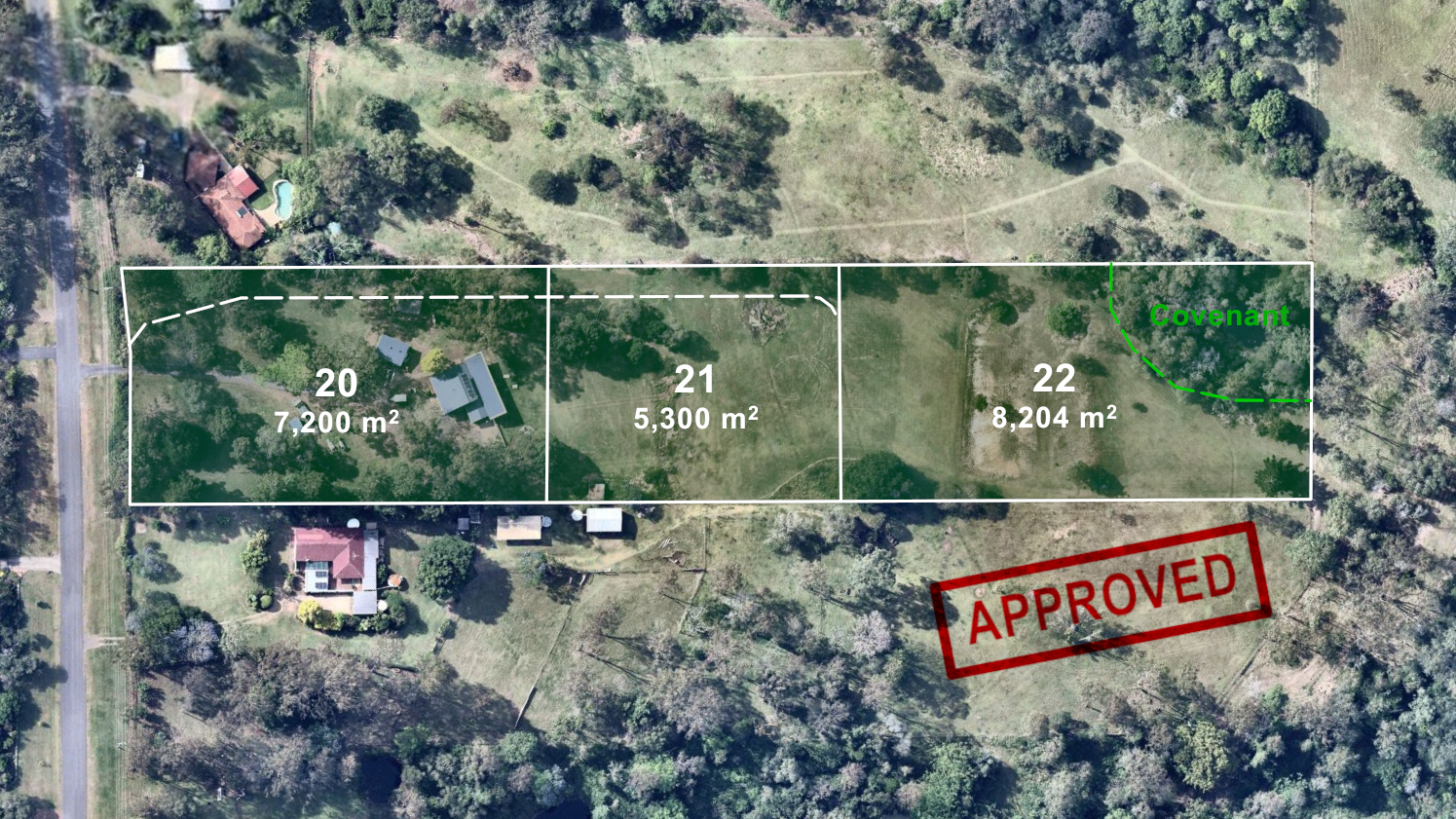
Gateway has obtained approval for a subdivision in Mount Crosby, a rural suburb in Brisbane’s outer west. The development creates
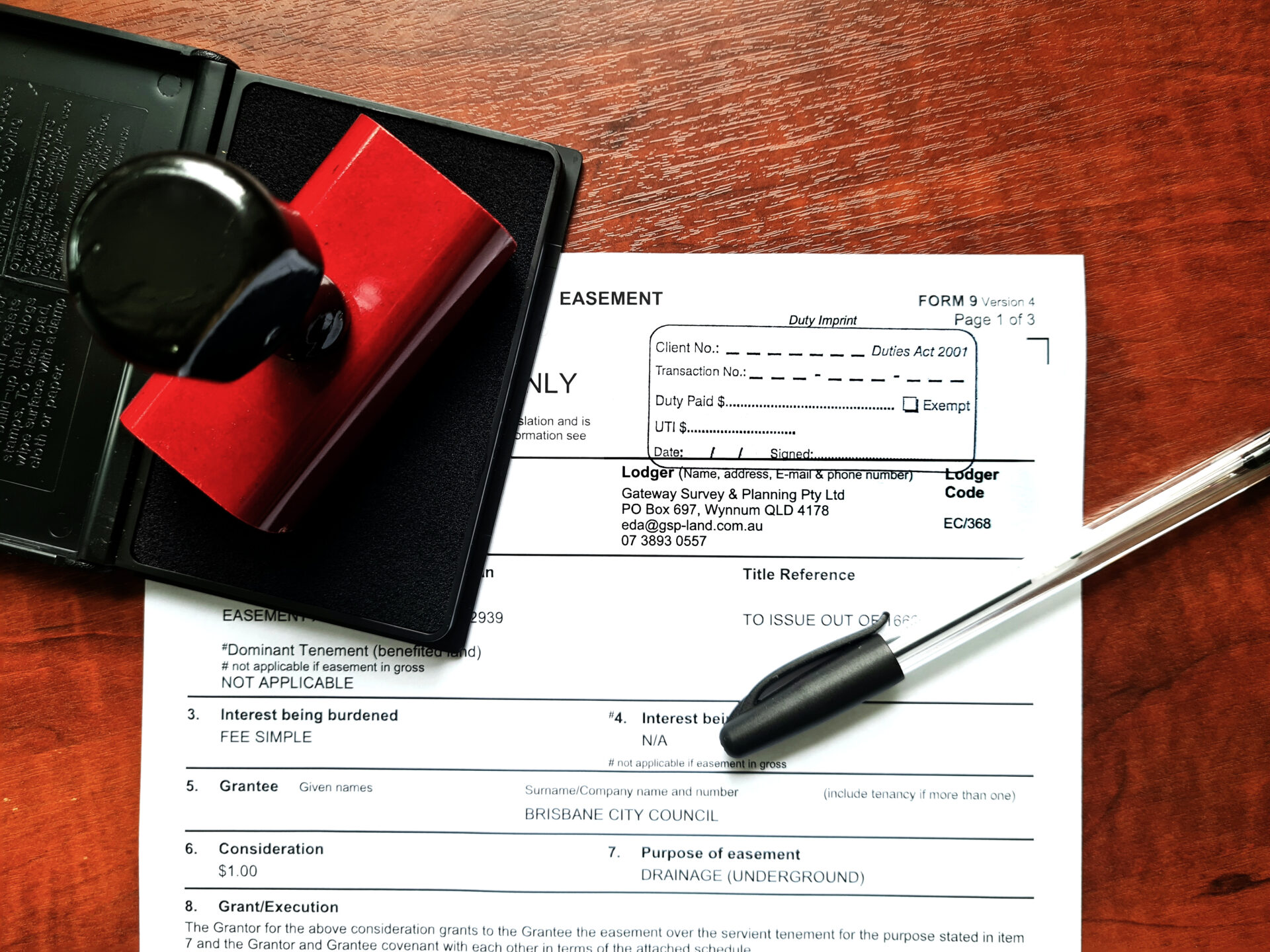
Gateway Survey & Planning is now a registered Transfer Duty Self-Assessor with the Queensland Revenue Office! What is transfer
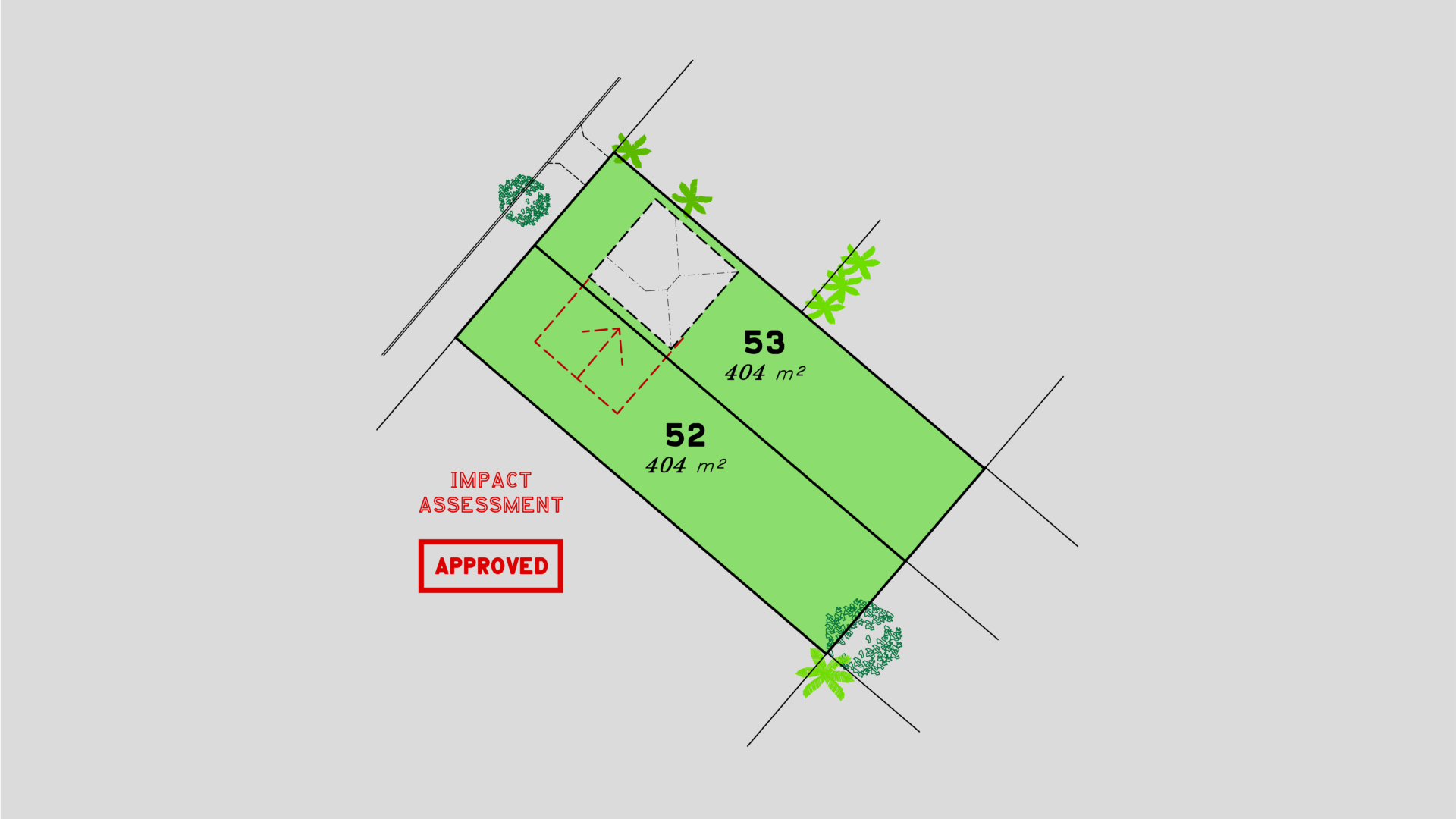
In Brisbane’s Character residential (CR1) zone, the prescribed minimum lot size is 450m². This means many traditional 809m² (32 perch)
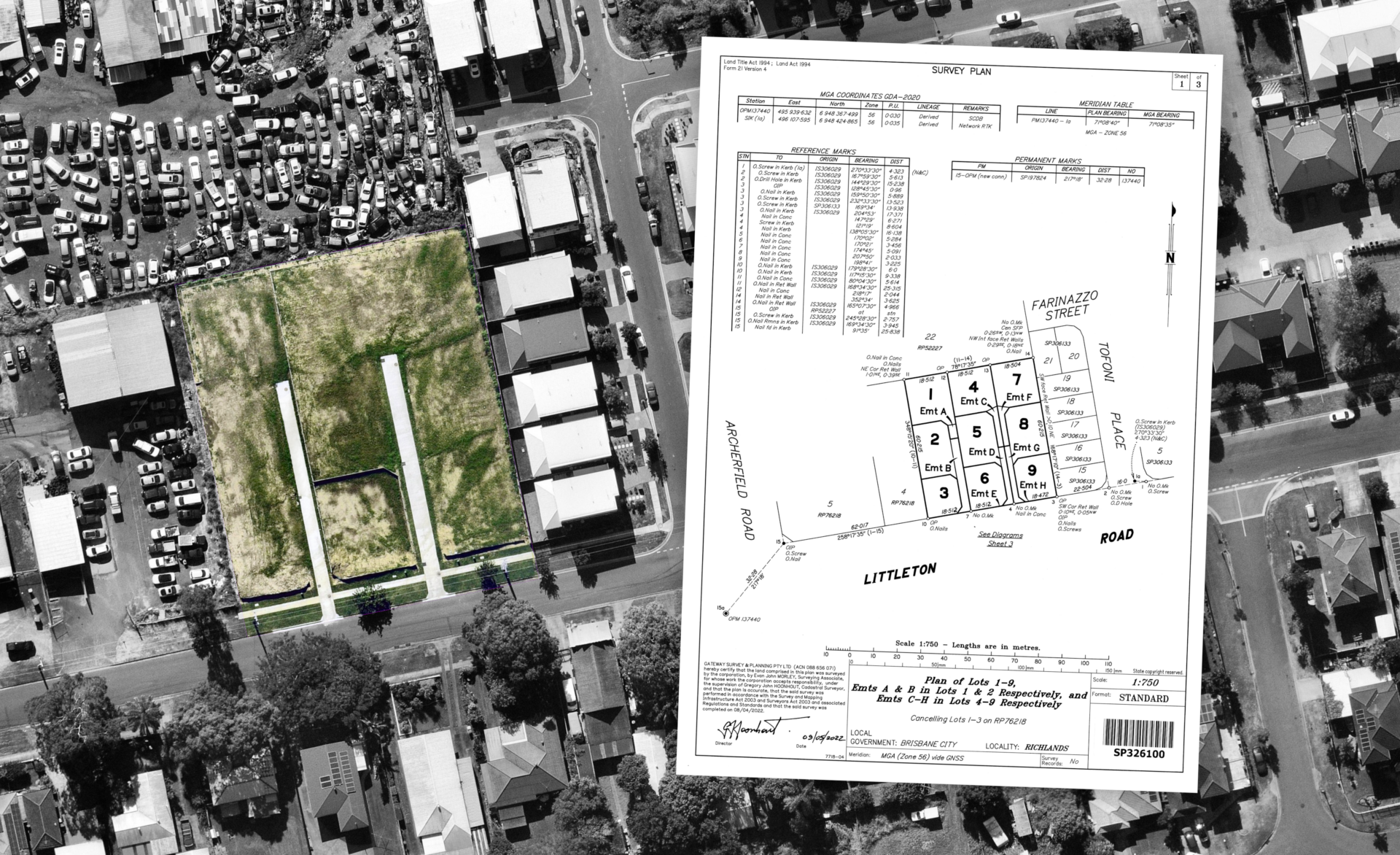
Brisbane City Council has recently approved plan sealing for our client’s 9-lot subdivision in the western Brisbane suburb of Richlands—allowing
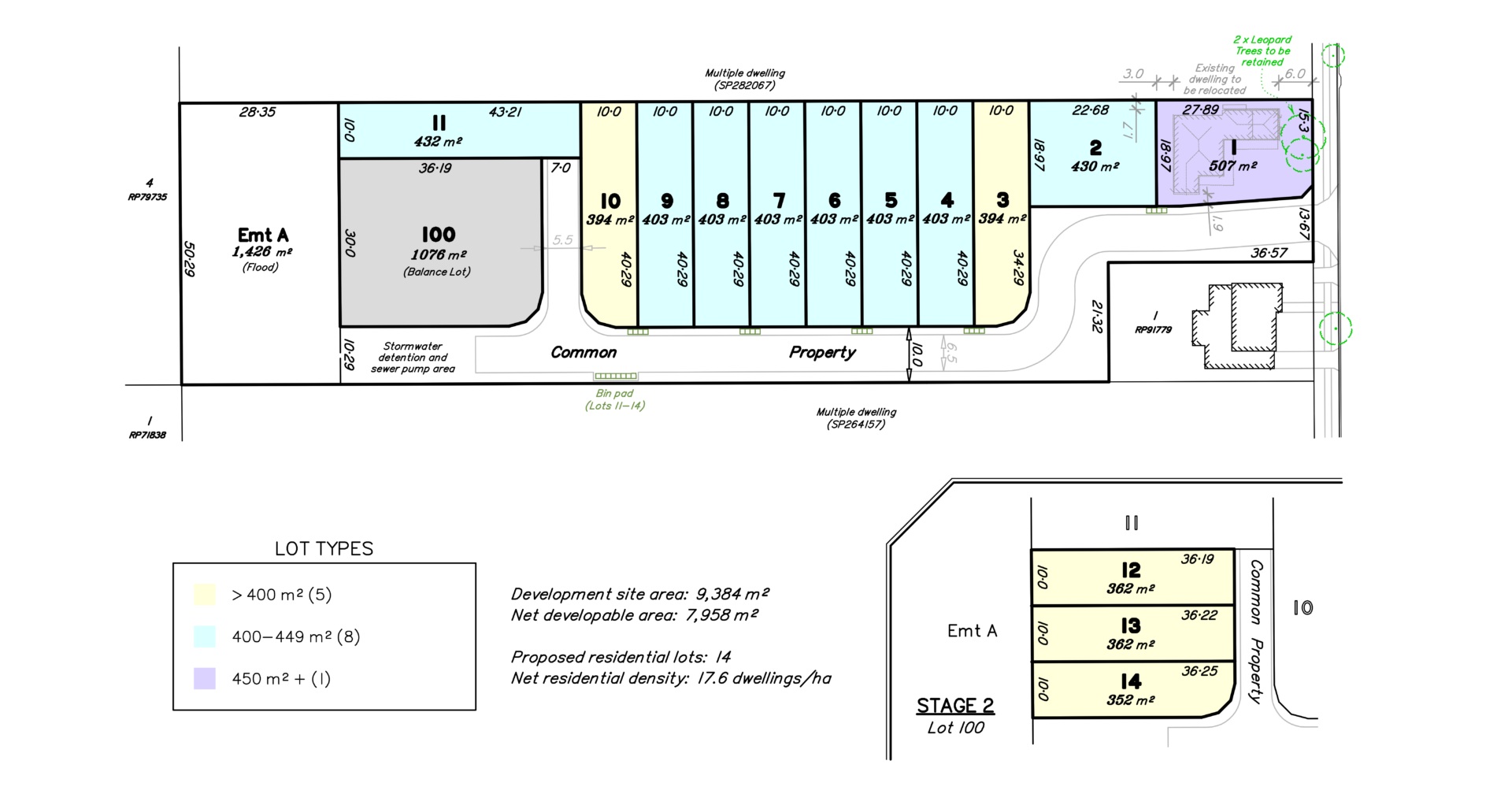
Our planning team has just completed lodgement of a 14-lot subdivision application to Brisbane City Council. The subdivision will create
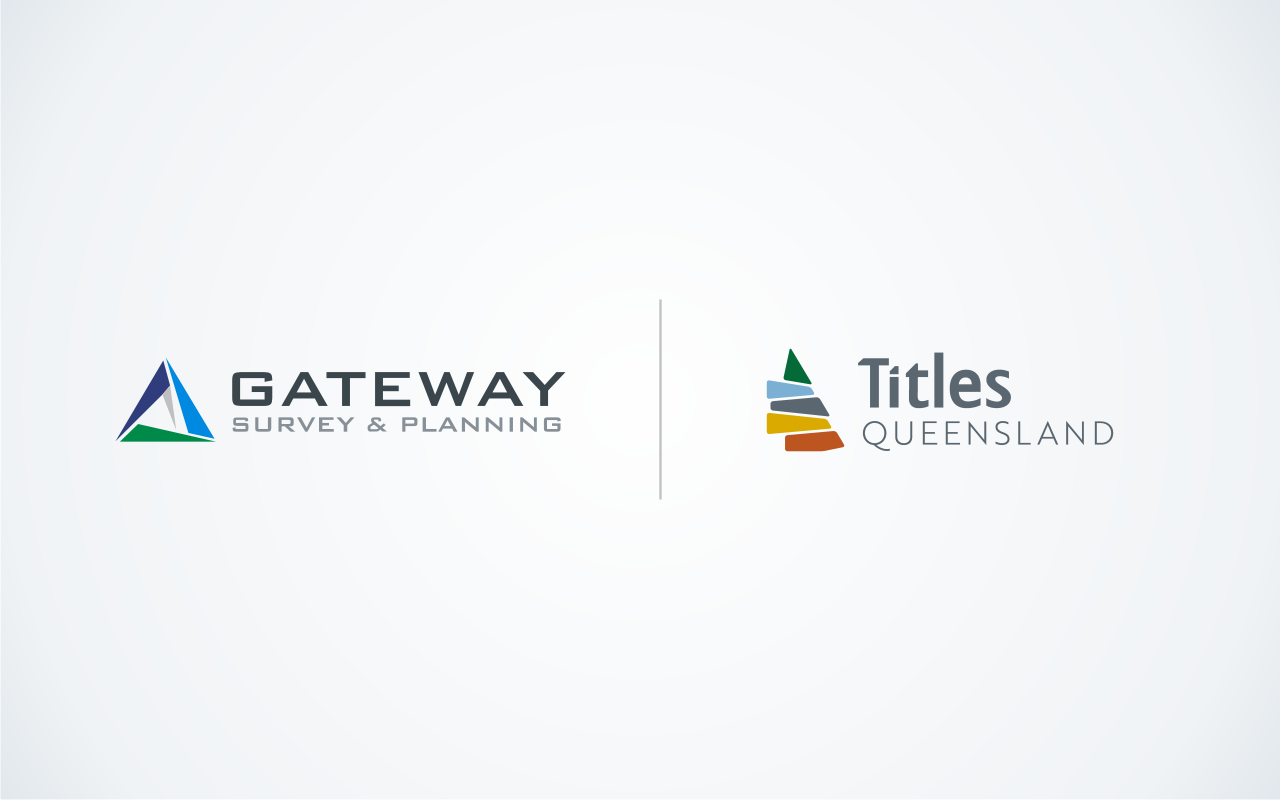
Gateway is excited to announce that we are now registered for electronic lodgement of Survey Plans with Titles Queensland. This
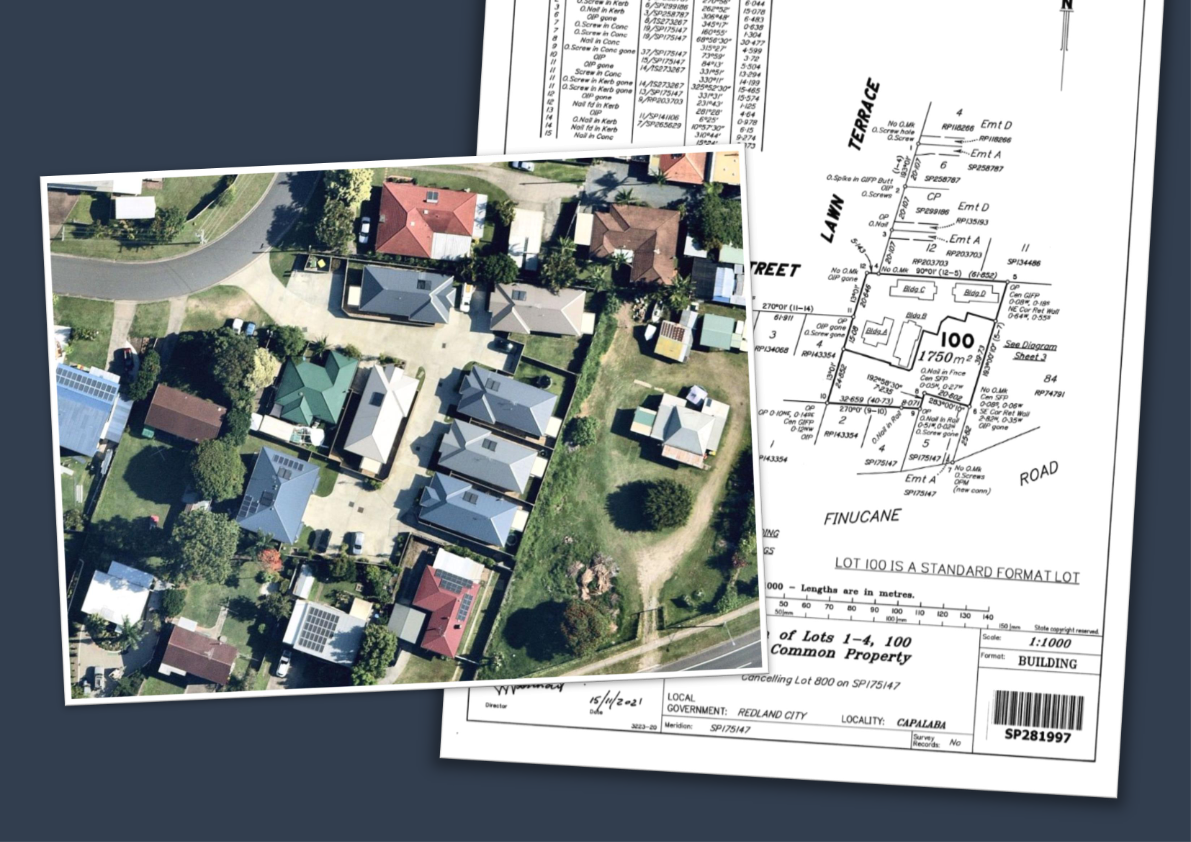
Gateway has recently obtained plan sealing approval from Redland City Council for a building format plan in Capalaba. This townhouse
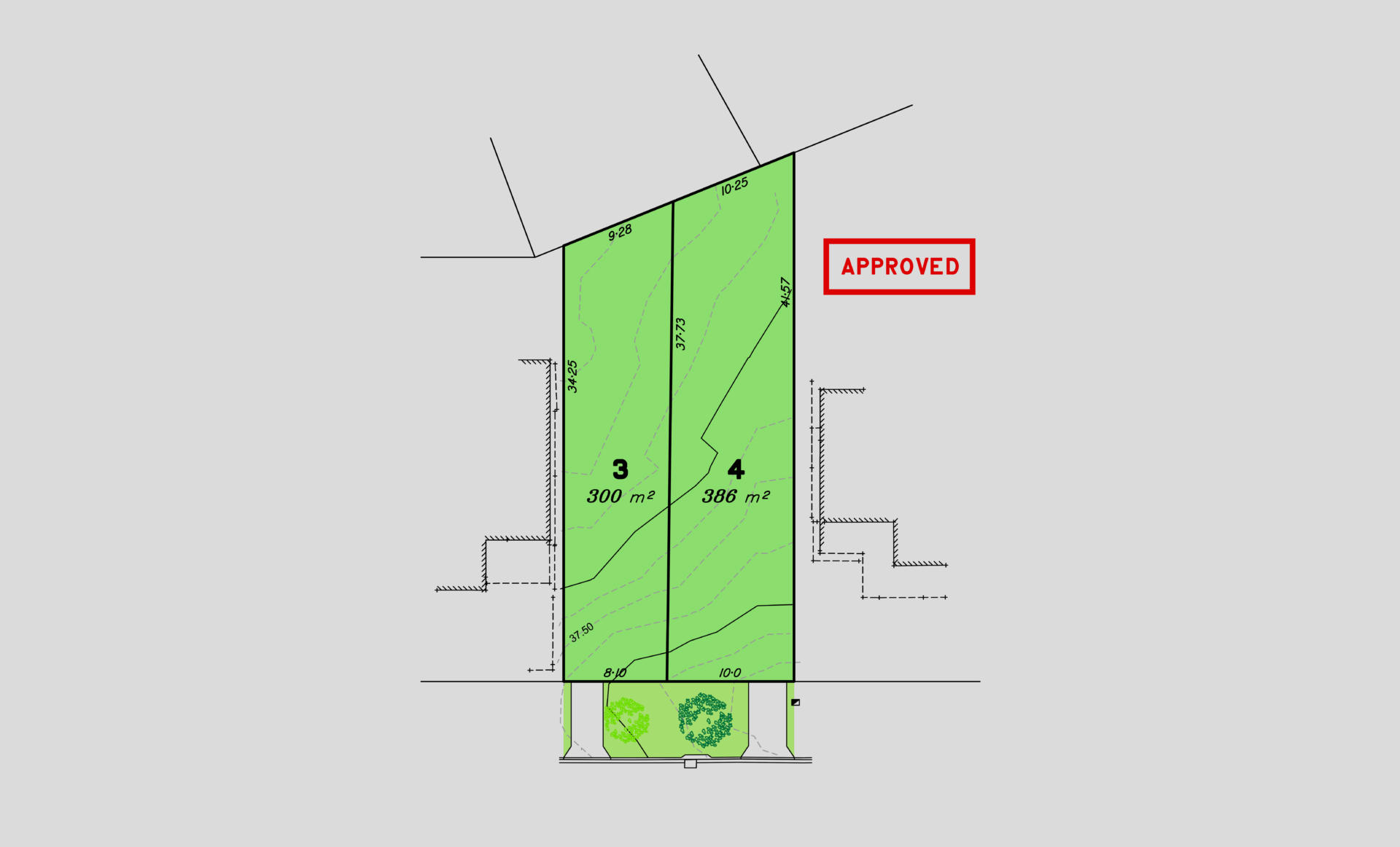
Brisbane City Plan 2014 permits subdivision creating lots as small as 300m² in the LDR (low density residential) zone, where
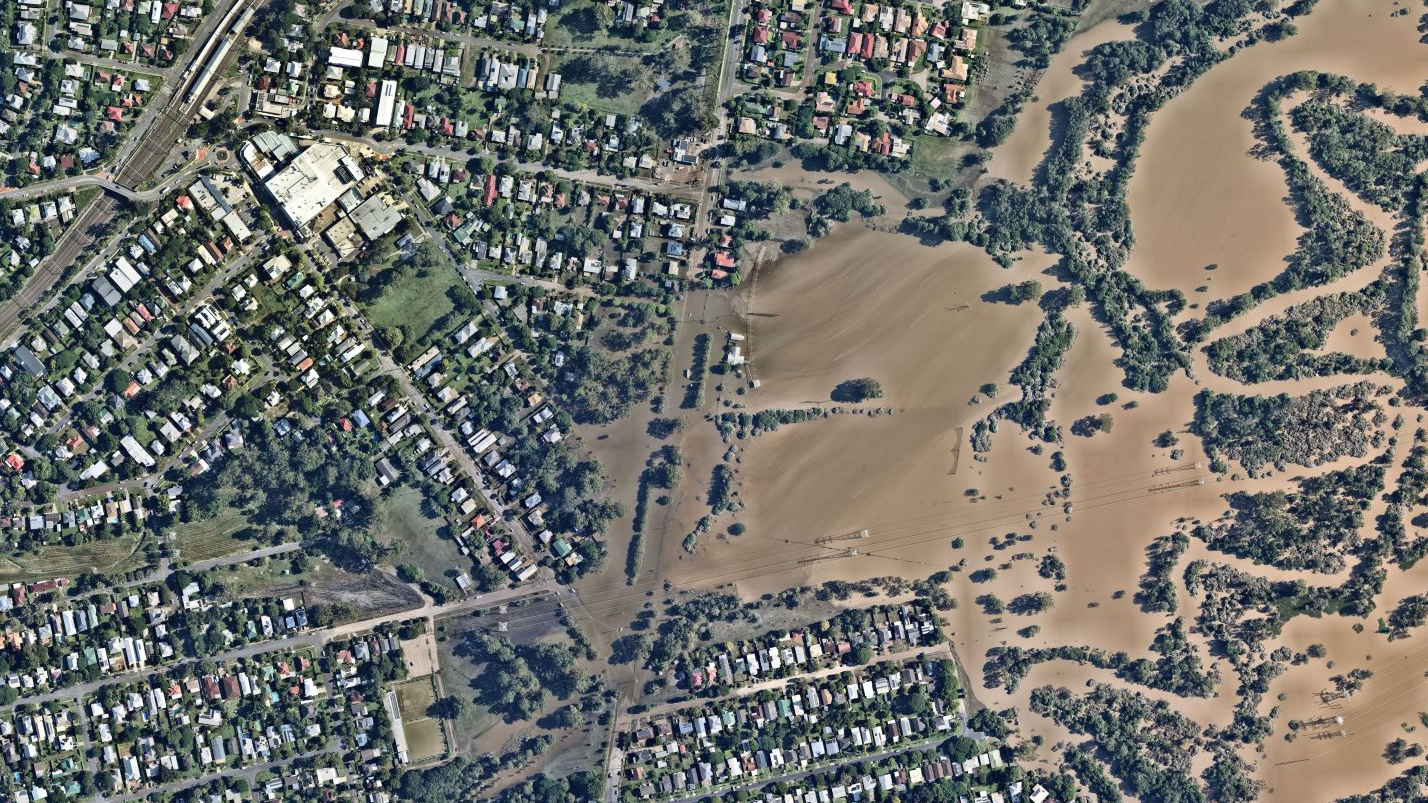
With the recent flooding across Brisbane, we have received an influx of enquiries relating to flooding. It seems there is
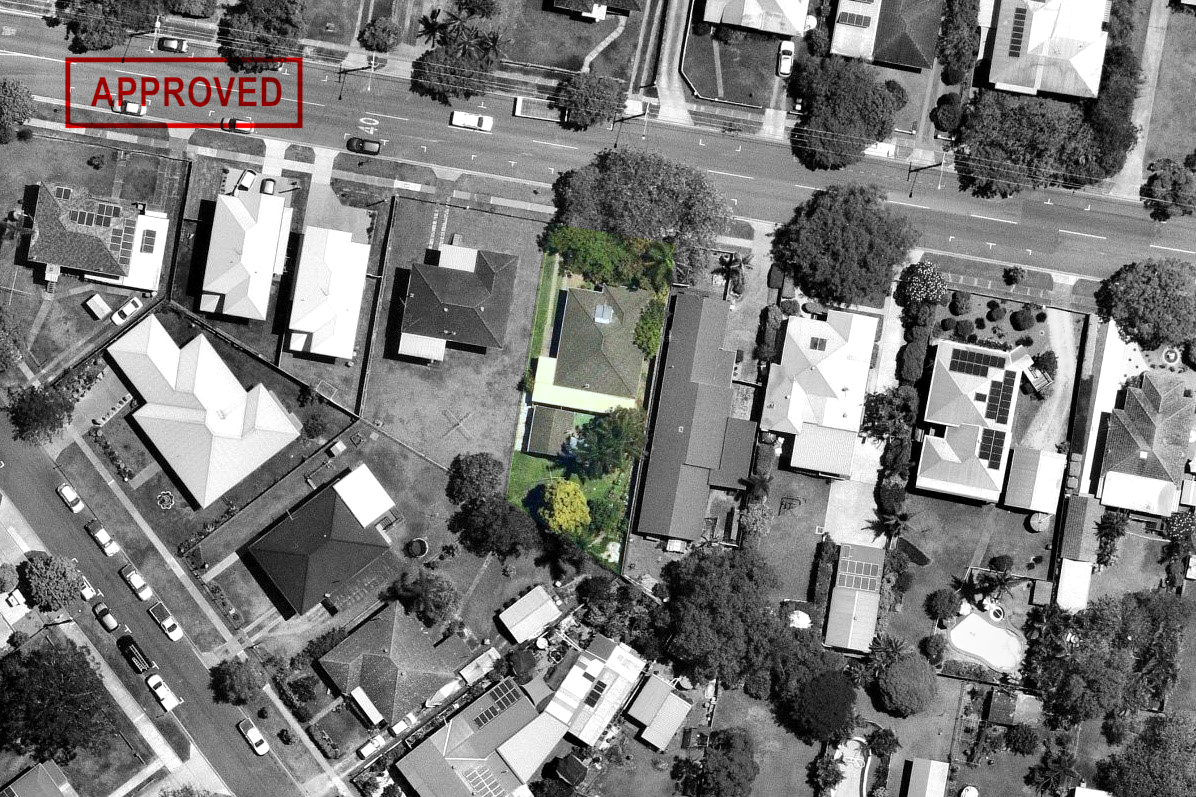
Gateway has just obtained approval from Brisbane City Council for this subdivision in Oxley, creating lots of 300 m² and
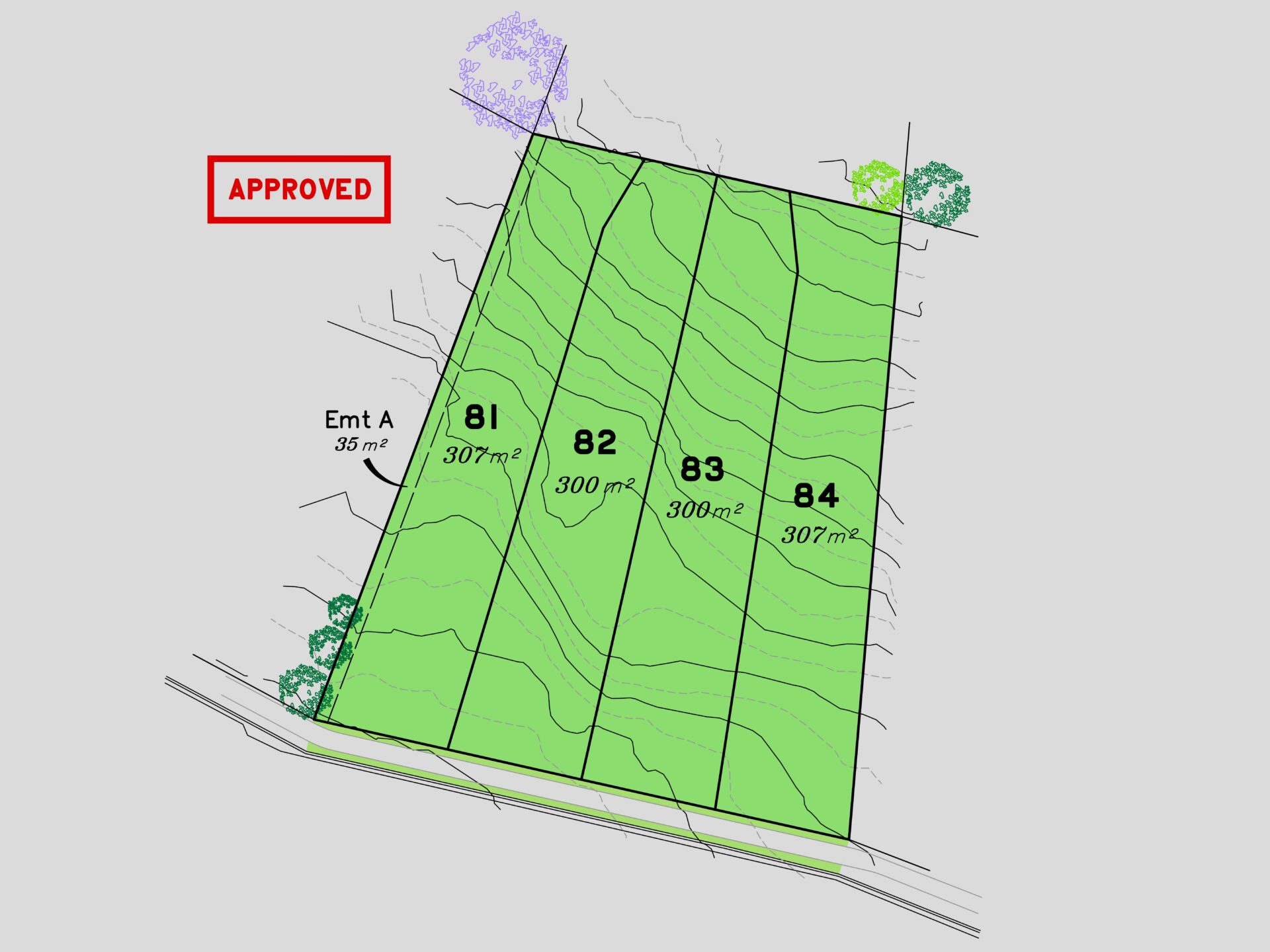
This subdivision of 2 into 4 lots was just approved by Brisbane City Council. The site is a steeply sloping
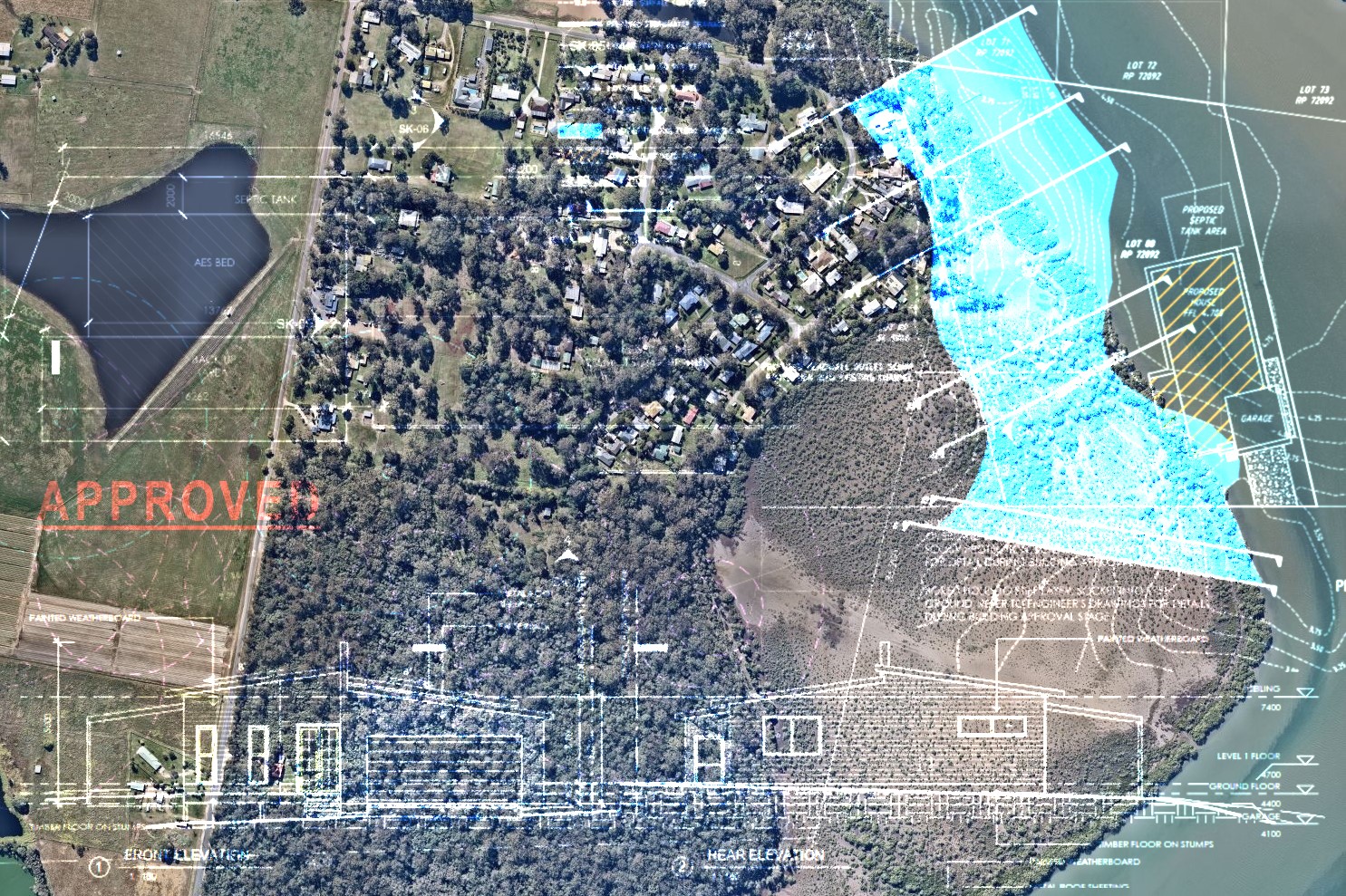
Approved in 2021, this was one of the most complex applications for a dwelling house we have dealt with. The

Welcome to our new website! We will be posting occasional updates on this page, so stay tuned. In the meantime,
