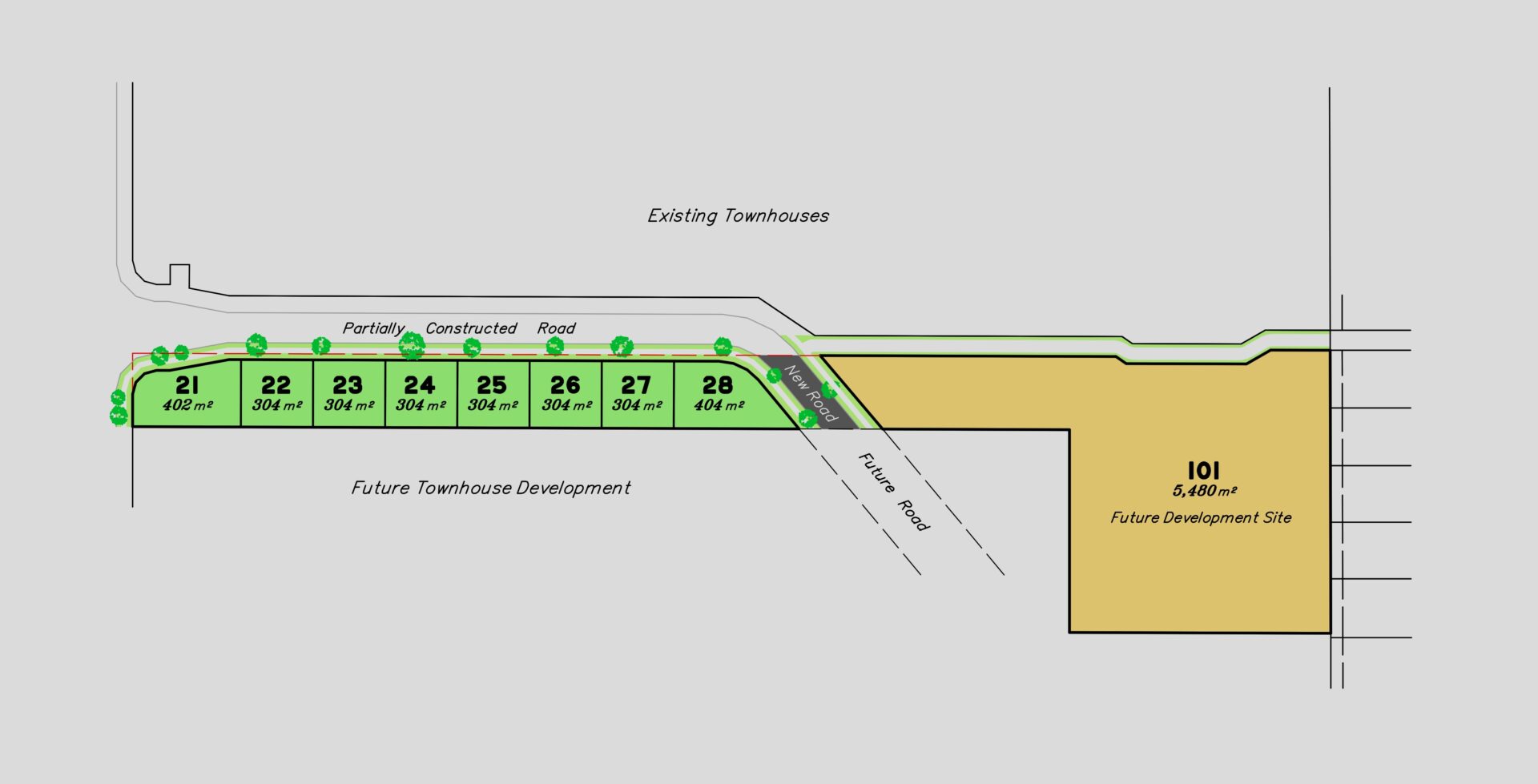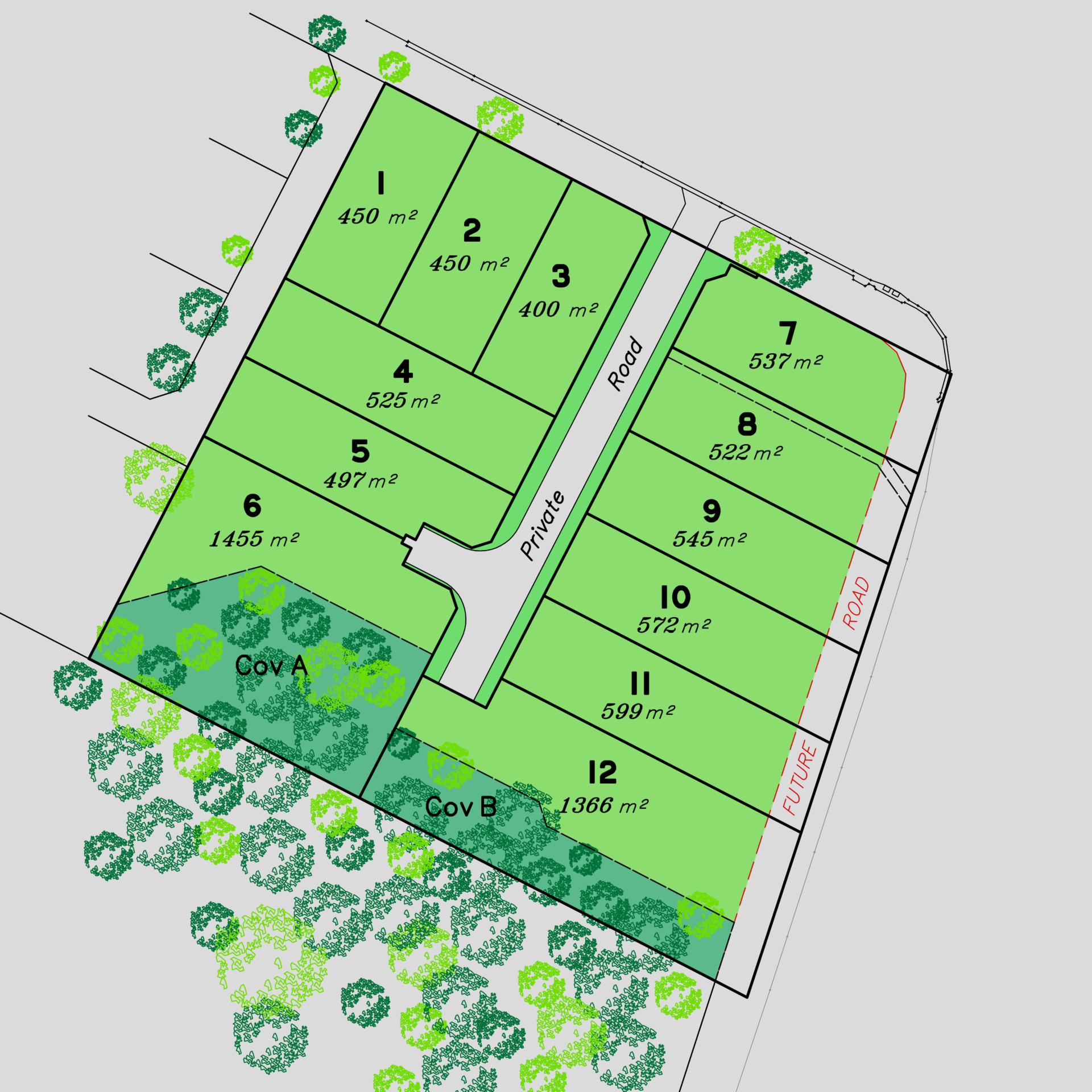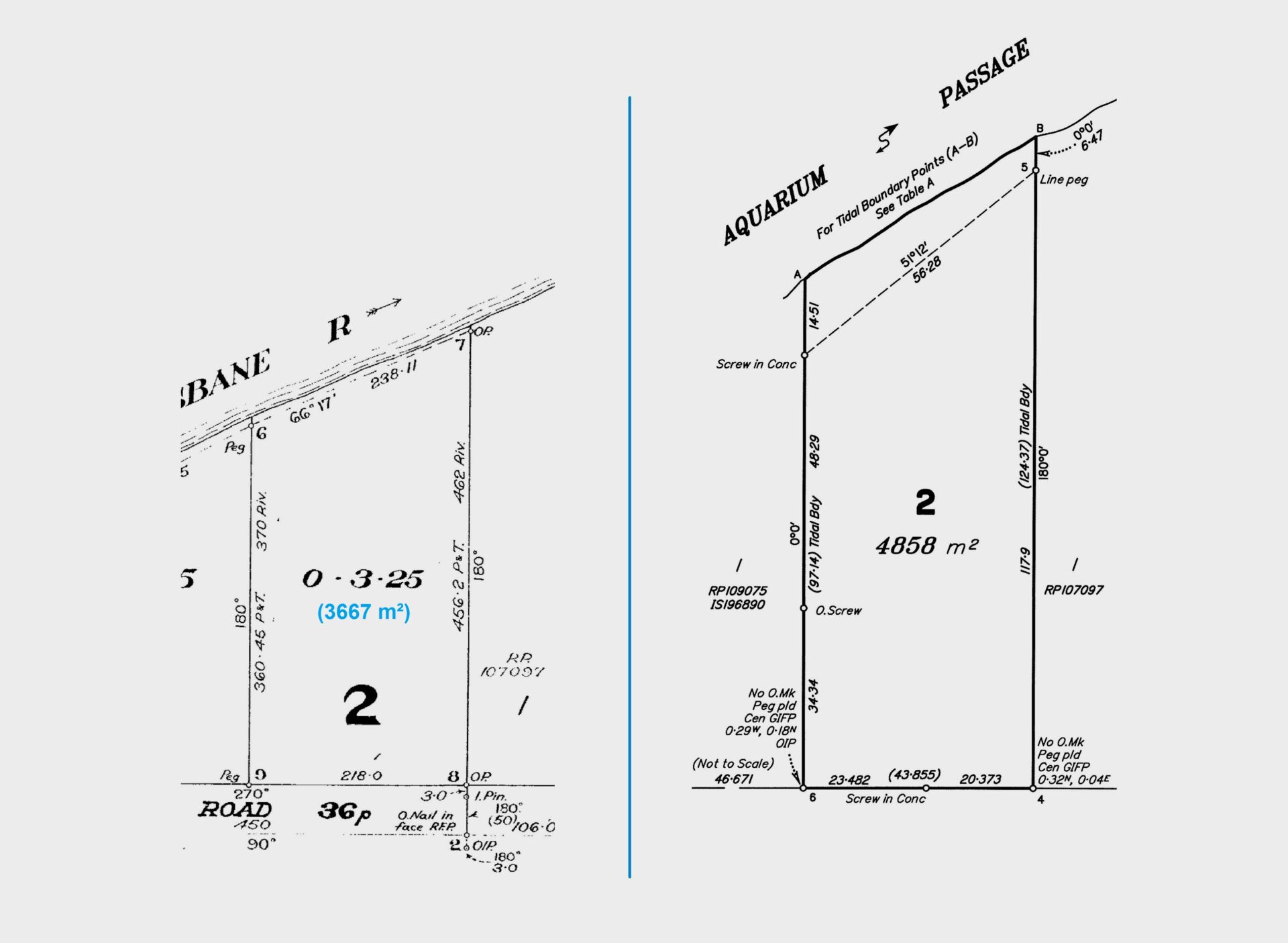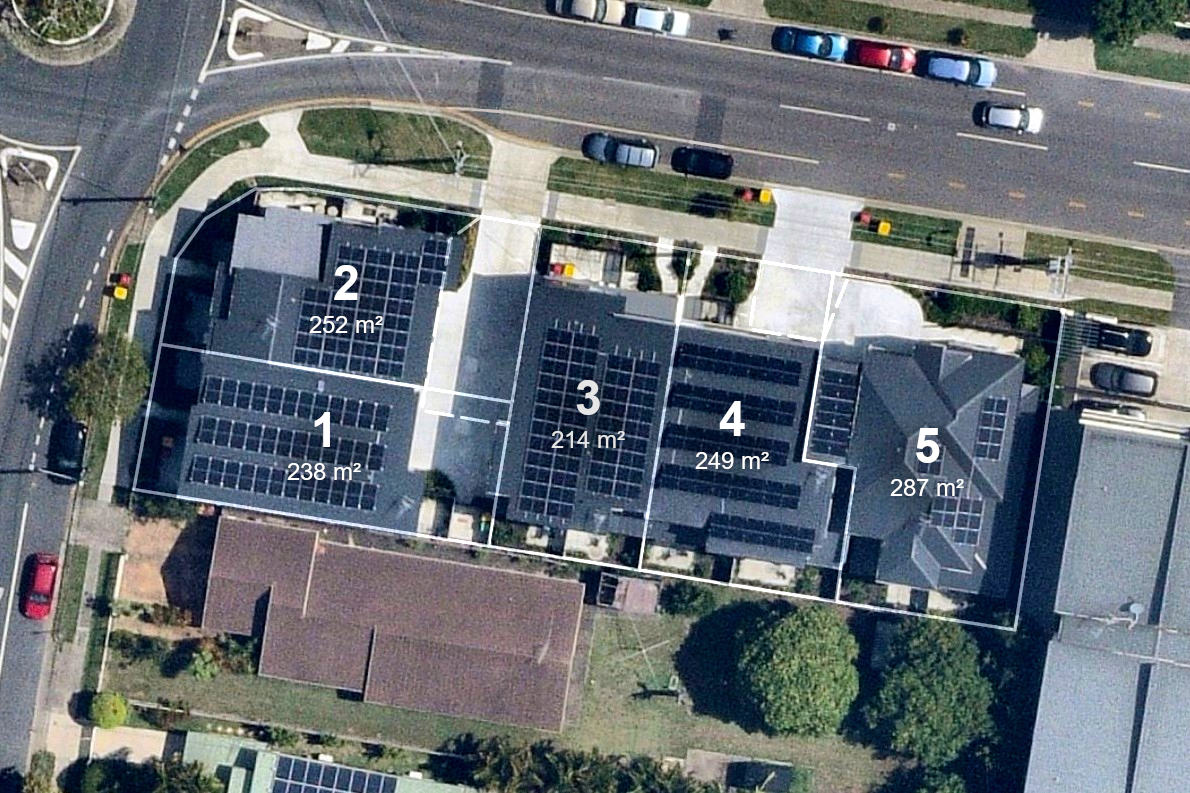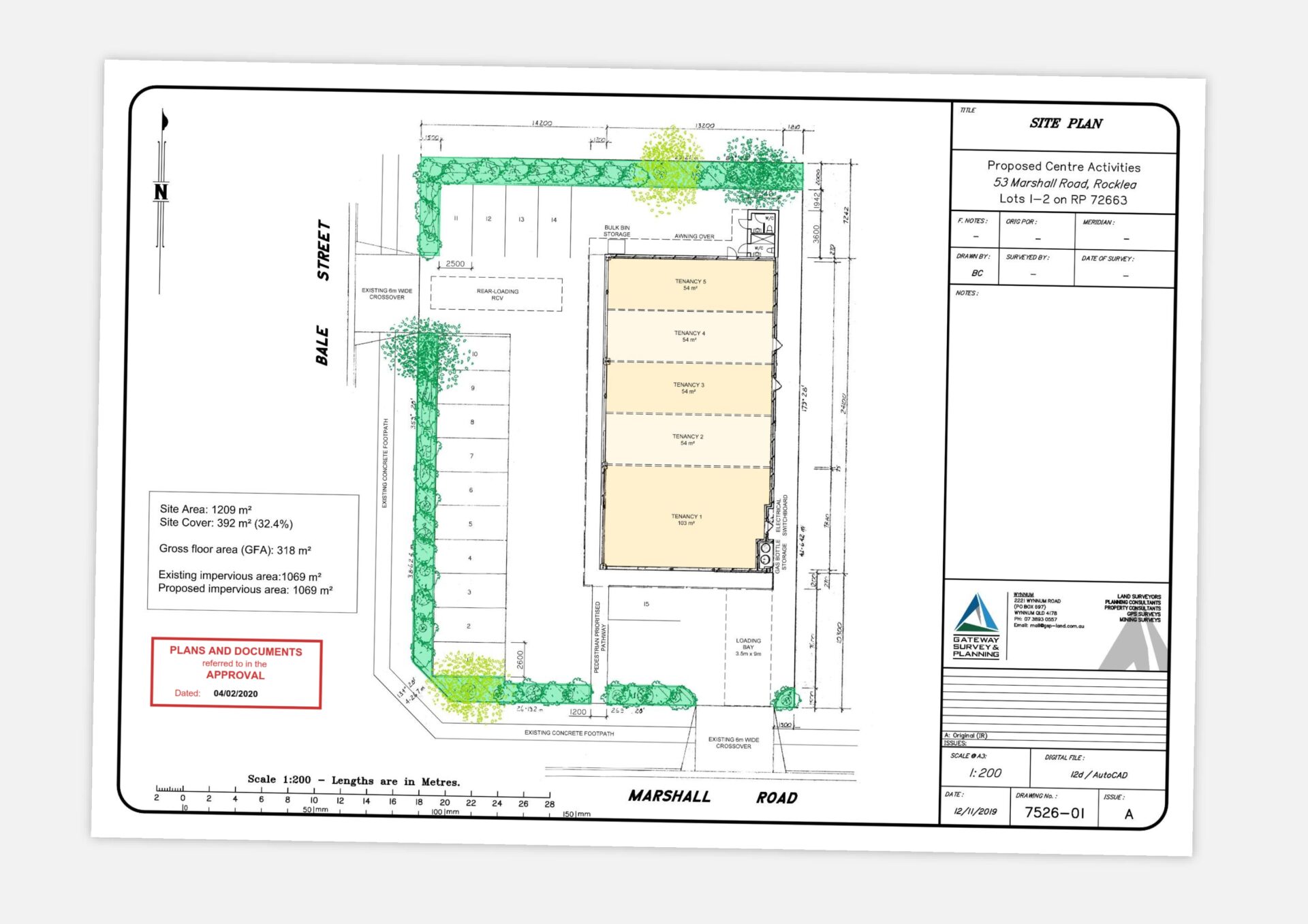Cinema & Apartments
Wynnum
Our Town Planners lodged development applications for this landmark mixed use development in the Wynnum Central Business District, comprising a multiple dwelling (66 units), cinema (6 screens) and a food and drink outlet (café) across two towers. The project scope also included applications for volumetric subdivision and plan sealing.
Our Surveyors prepared the Building Format Plan (for 'strata' titling) and the highly complex Volumetric Subdivision Plan, to separate the body corporate (unit) component from the non-residential uses within the podium.
The project had its challenges however pulled together nicely in the end. The units sold quickly, and the cinema is very popular amongst the locals.
Building Set Out Surveys
Various Locations
Our surveyors are regularly involved in set out surveys for building sites. We need to be on the site when required by the builder and their contractors which often involves early (but scenic) start times.
Staged Subdivision
Taigum
Our team of Surveyors & Town Planners formed part of a larger multi-disciplinary team including engineers and ecologists to obtain development approval for the first stage of this subdivision development in Taigum—comprising 8 residential lots, a new road and bicycle path connections, and a balance lot for a future stage of the development.
Lease Surveys
Various Locations
Our experienced surveyors have completed many lease surveys. This entails the survey of existing buildings and preparation of lease survey plans which are attached to tenancy agreements and, where required, lodged with the Titles Registry.
Subdivision - 12 Lots
Wacol
Gateway obtained development approval for 12 residential lots on a site in Wacol, with shared access through a private road. This project had notable engineering complexities and ecological considerations.
Significant stormwater challenges were resolved with the project engineer to satisfy the Department of Transport and Main Roads (due to railway proximity).
Koala habitat adjoining a golf course at the rear will be protected and rehabilitated within covenants. This was a good environmental outcome without a major imposition on the development.
The approved layout creates high quality lots in an established and enhanced green setting, which are expected to attract high demand at completion.
Re-Survey of Tidal Boundary
Hemmant
Our Surveyors were engaged to re-survey an industrial lot with a rear boundary defined by a waterway (tidal boundary). Through a combination of field work and research of historical records, we were successful in redefining the tidal boundary under section 81 of the Survey and Mapping Infrastructure Act 2003—increasing the title area of the lot by more than 1,100m².
Subdivision - 8 Lots
Carseldine
Our Town Planners obtained development approval for a subdivision creating 8 new residential lots with shared internal access. The provision of access through easements rather than a private road (common property) avoids the need for a body corporate.
As the site is within the Emerging community zone, we were required to undertake broader structure planning to demonstrate how the development may integrate with future road networks. Provision has been made for a future local road to the north of the site, and we were able to achieve an outcome with no public road construction—saving our client significant costs. Land dedication for planned road widening in the south attracted infrastructure charges offsets (monetary reimbursement) from Council.
Other issues included internal refuse collection and density (for which we obtained relaxations).
Multiple Dwelling - 14 Units
Tingalpa
This was one of the last approvals Brisbane City Council issued for townhouses in the Low density residential (LDR) zone. Council has since amended City Plan 2014 to effectively prohibit the development of multiple dwellings (townhouses) in this zone.
We were closely involved in this project from conception to completion—including initial contour and detail surveys for design, pre-lodgement meetings with Council, preparing and managing the development application for material change of use and an associated subdivision, as-constructed surveys of services and earthworks, preparation of the Survey Plan (building format plan), and lodgement of the plan sealing application.
Subdivision - 2 lots (with Associated Dwellings)
Hamilton
We obtained development approval for a subdivision creating two small lots measuring less than 260m² in the Low-medium density residential zone. The development application also included two proposed character dwellings with minor non-compliances with the dwelling house (small lot) code.
Council raised no issues and the DA was approved without a hitch.
Subdivision - 5 Lots
Mitchelton
This subdivision creating 5 lots measuring less than 300m² each was lodged and approved through RiskSMART, which meant a faster approval timeframe for our client.
Although this zone precinct (LMR3) permits lots as small as 180m², our client opted for larger lots to accommodate more spacious dwellings. The approved vacant lots facilitated built-to-boundary walls for an attached housing product without further Council approval or a body corporate.
The resulting development is a great example of an emerging housing typology providing much-needed density in a well-located suburban area.
Shopping Centre
Rocklea
This small suburban strip shopping centre in a residential zone was limited by its historical approval for use only as a food and drink outlet, leading to difficulties for the owner in attracting tenants. We obtained development approval for a range of commercial uses (community use, food and drink outlet, health care service, office, sales office, service industry, shop, and veterinary service)—providing flexibility to reduce vacancy and improve the centre for the surrounding residential neighbourhood.
We were required to draft new plans for the application using the original drawings from the 1980s, including minor changes to address new code requirements. Although many aspects of the premises were not fully compliant with current standards (including car parking and servicing), we were successful in obtaining relaxations to get the approval across the line.
The centre has since filled its vacant tenancies and is once again an active commercial hub.
