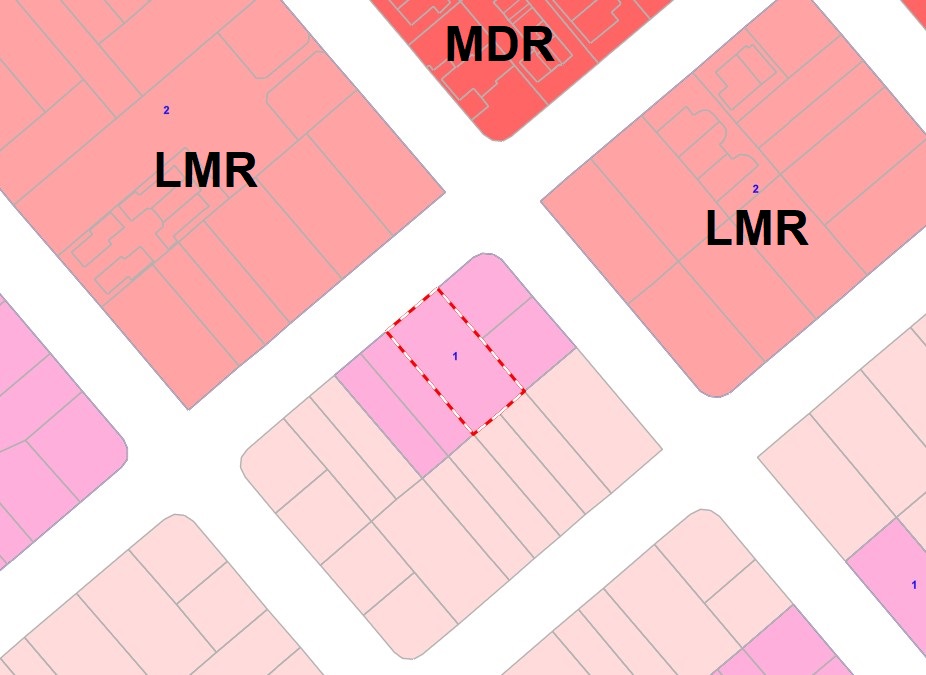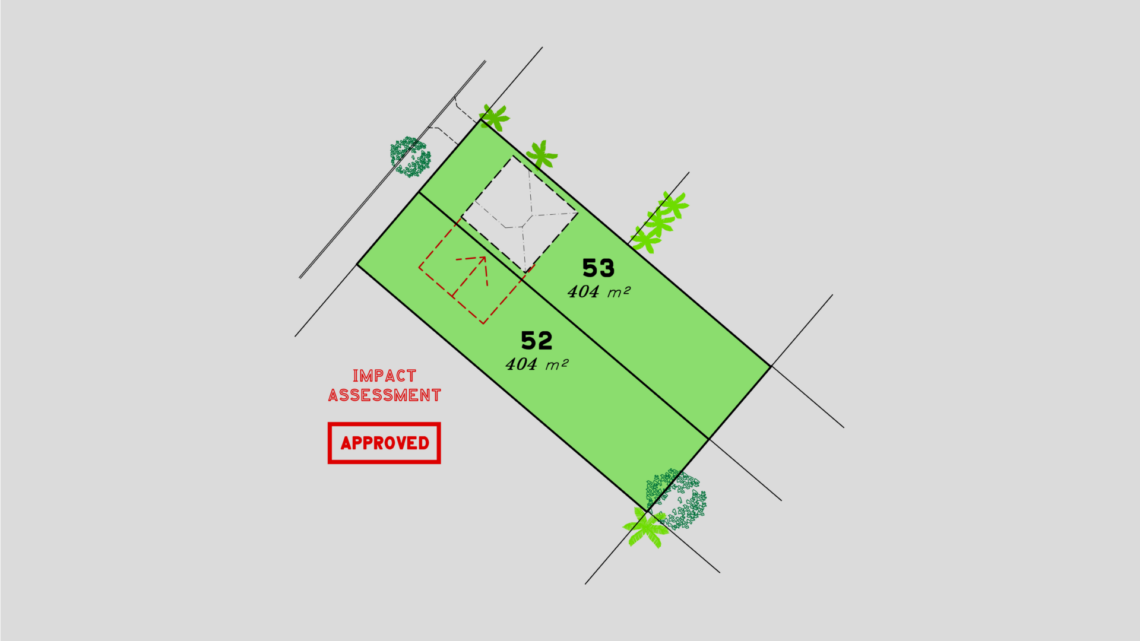In Brisbane’s Character residential (CR1) zone, the prescribed minimum lot size is 450m². This means many traditional 809m² (32 perch) lots across the city are unable to be subdivided, if within this zone, however we recently managed to obtain approval for a subdivision creating 2 lots measuring 400m² each, whilst retaining the existing pre-1947 dwelling.
This subdivision application in Wynnum required impact assessment (including public notification) due to non-compliant lot sizes of 404m². In this case, our client opted for a pre-lodgement meeting with Council to better understand the likelihood of approval before committing to the additional time and expense of a development application. From the pre-lodgement meeting, we determined that Council was likely to support the proposal, based on the key factors that we had identified:
Precedence
Although Brisbane City Council often gives limited consideration of precedence for smaller lot sizes, this street had an established pattern of 405m² lots located within the CR zone, and also contains a number of townhouse and apartment complexes. That is, the larger existing lot was an exception here rather than the norm.
No demolition
The existing pre-1947 (protected) dwelling is less than 8m wide, which allowed it to fit on one of the proposed lots with compliant setbacks and no assessable demolition. Where a subdivision requires assessable demolition of a protected dwelling, Council is very unlikely to approve it. Council’s pre-lodgement advice included a suggestion that relocating the dwelling to Lot 53 would increase their support for the proposal as it would maintain a contiguous cluster of character dwellings near the street corner.
Location and nearby zoning
The site is within walking distance of the Wynnum central business district and railway station and directly opposite higher density (LMR/MDR) zoning. In conjunction with the other contributing factors, this helped support higher density for the location.

Ultimately, our application received no information request, no public submissions during the notification period, and was approved by Council on day 1 of the decision period.
So approval of impact assessable subdivisions comes down to location… location… location…. What is the nearby block and development pattern. Each subdivision application will need to be argued on a case by case basis.




