Exciting News for Our Clients

We’re pleased to share that Gateway Survey & Planning is now part of ESO Surveyors, a leading name in the Australian surveying industry. With over 40 years of experience and 9,200+ projects completed, we remain committed to delivering the high-quality cadastral surveying and town planning services you know and trust. This transition allows us to […]
Approved subdivision (16 lots) in Bracken Ridge
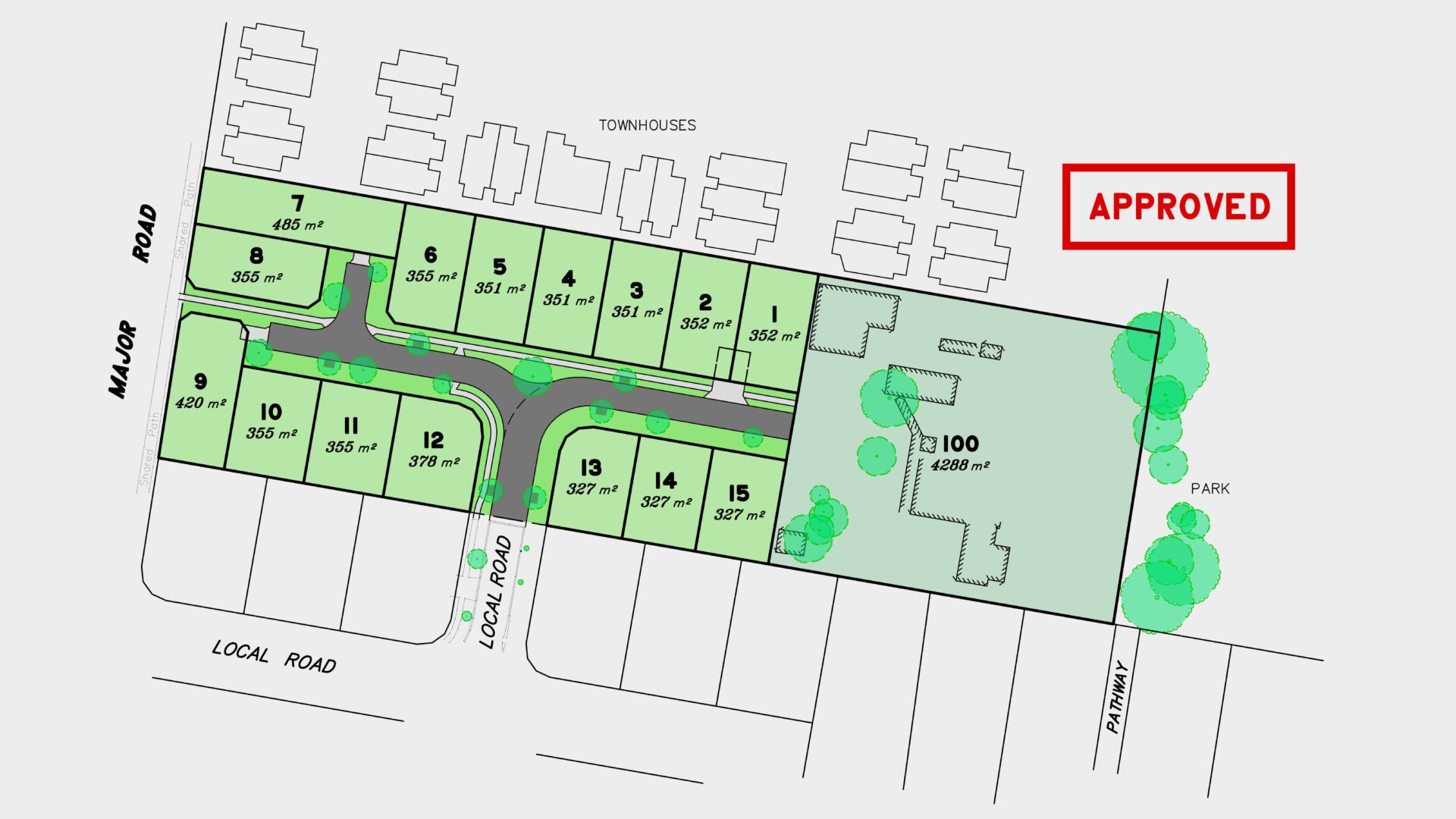
Gateway has recently obtained approval from Brisbane City Council for a 16-lot subdivision in Bracken Ridge, in Brisbane’s north. The development involves two new roads, 15 vacant residential lots, and one large balance lot containing an existing dwelling (suitable for further subdivision). The Site Being an infill site, the development benefits from established utilities […]
Can a pre-war dwelling be removed in Brisbane?
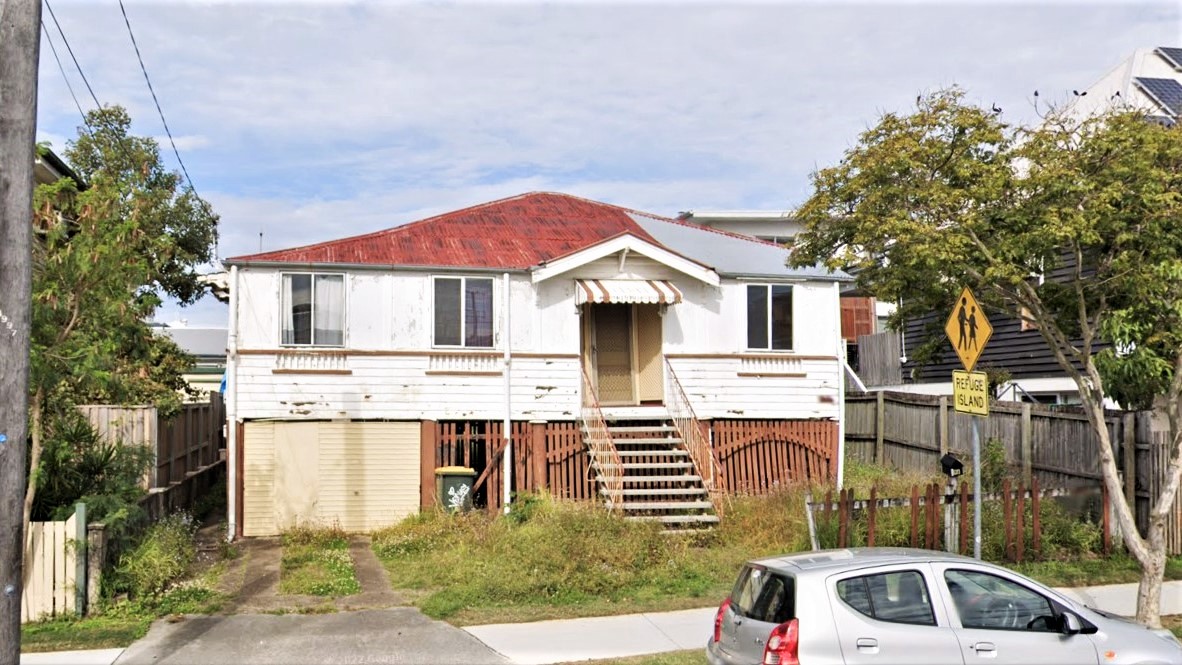
“There is a pre-war house on the site, can it be removed?” We get this question regularly from homeowners, prospective buyers, and real estate agents. It is usually a quick and easy one to answer once you know what to look for. Step 1: Overlays In Brisbane, there are three planning scheme overlays that […]
Rural subdivision in Mount Crosby, Brisbane
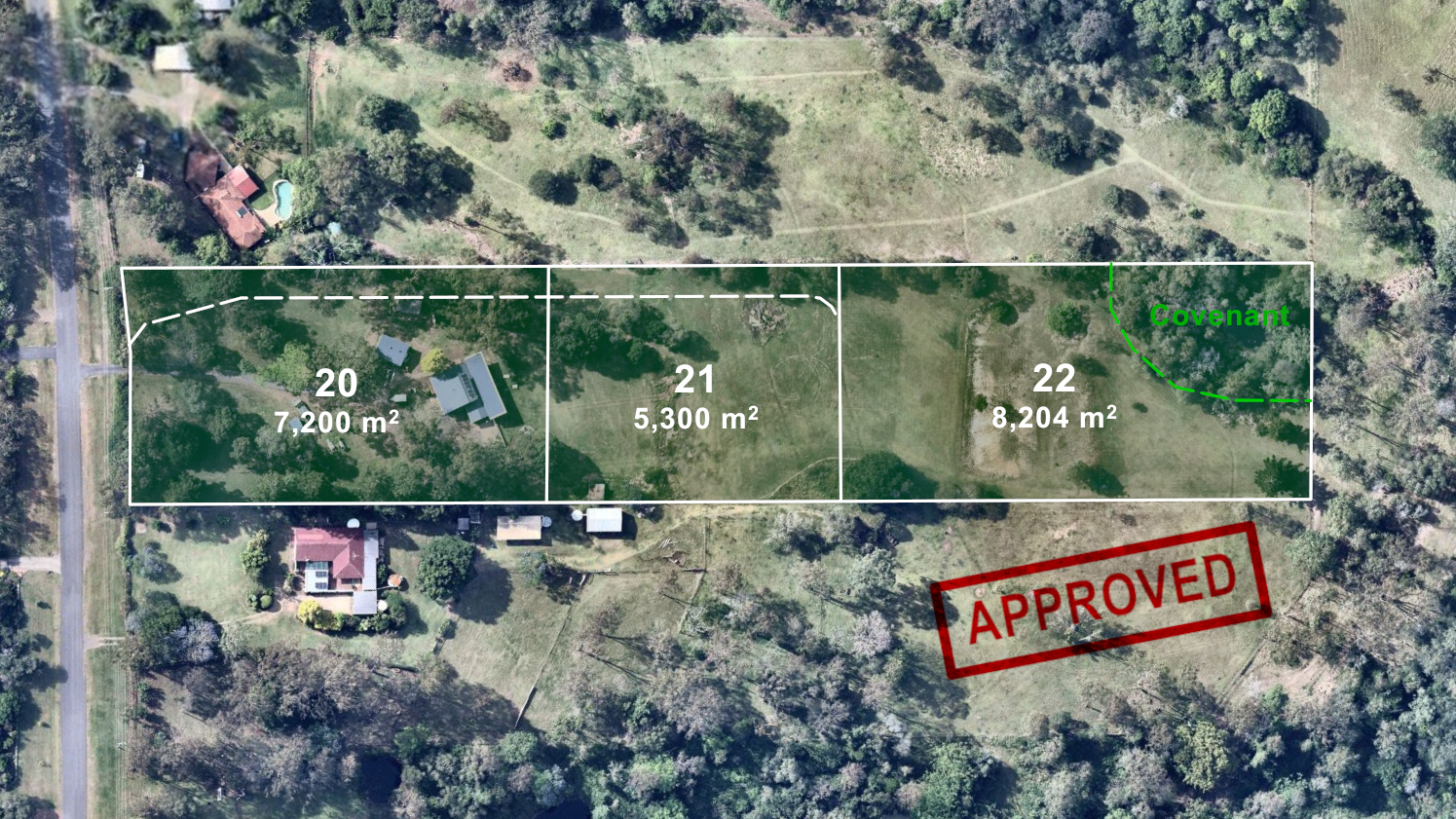
Gateway has obtained approval for a subdivision in Mount Crosby, a rural suburb in Brisbane’s outer west. The development creates 3 acreage lots, each exceeding 5,000m². New rural subdivisions like this are relatively uncommon in Brisbane as very large lots are often either undevelopable due to State regulation (such as Gumdale and Upper Brookfield), or […]
Transfer duty assessment

Gateway Survey & Planning is now a registered Transfer Duty Self-Assessor with the Queensland Revenue Office! What is transfer duty? Commonly referred to as stamp duty, transfer duty is a tax payable to the State for particular transfers of property, including land. A number of factors determine whether a transfer is a dutiable transaction […]
Impact assessable character subdivision in Wynnum
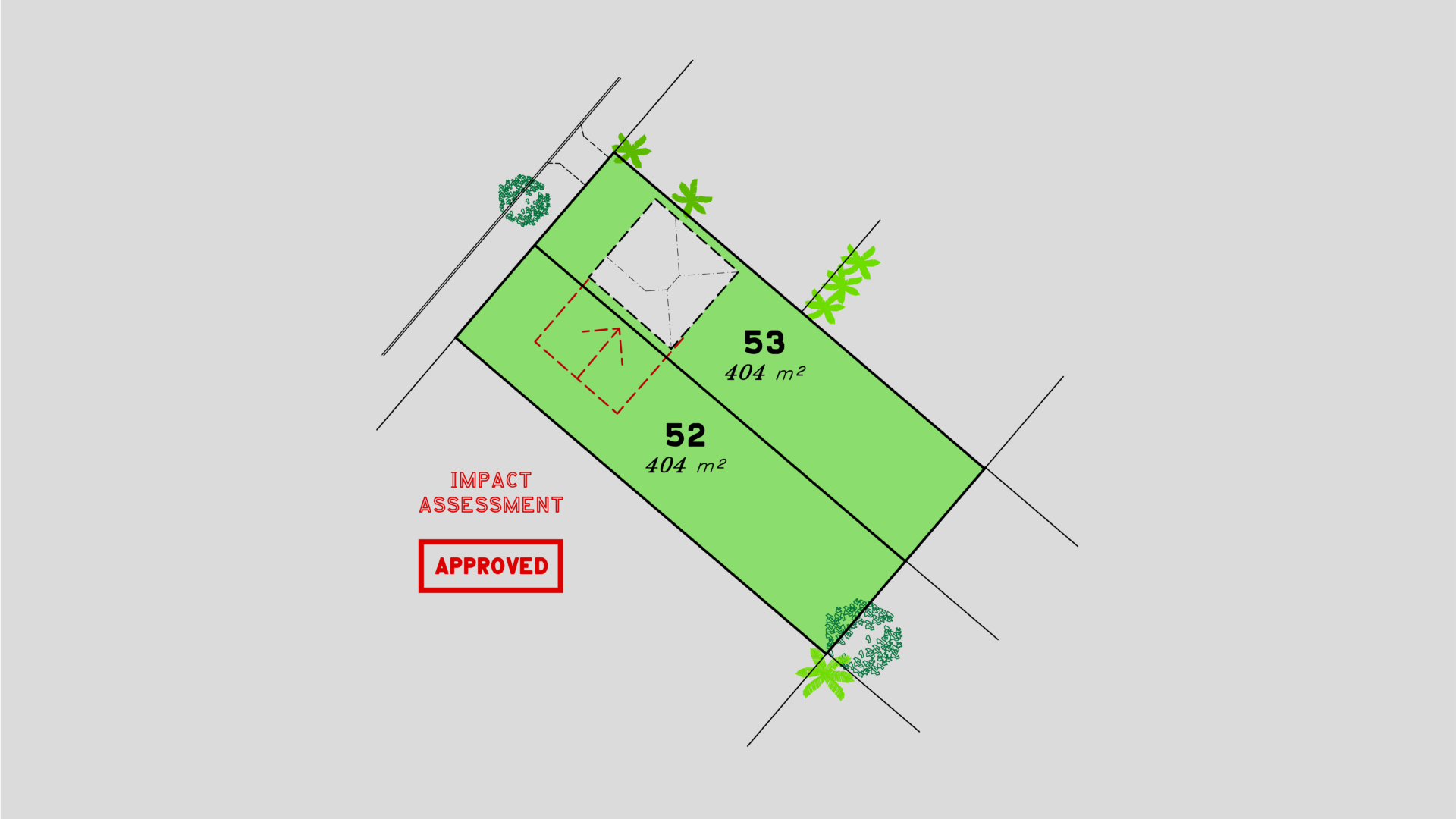
In Brisbane’s Character residential (CR1) zone, the prescribed minimum lot size is 450m². This means many traditional 809m² (32 perch) lots across the city are unable to be subdivided, if within this zone, however we recently managed to obtain approval for a subdivision creating 2 lots measuring 400m² each, whilst retaining the existing pre-1947 dwelling. […]
Completed: Subdivision (9 lots) in Richlands, Brisbane
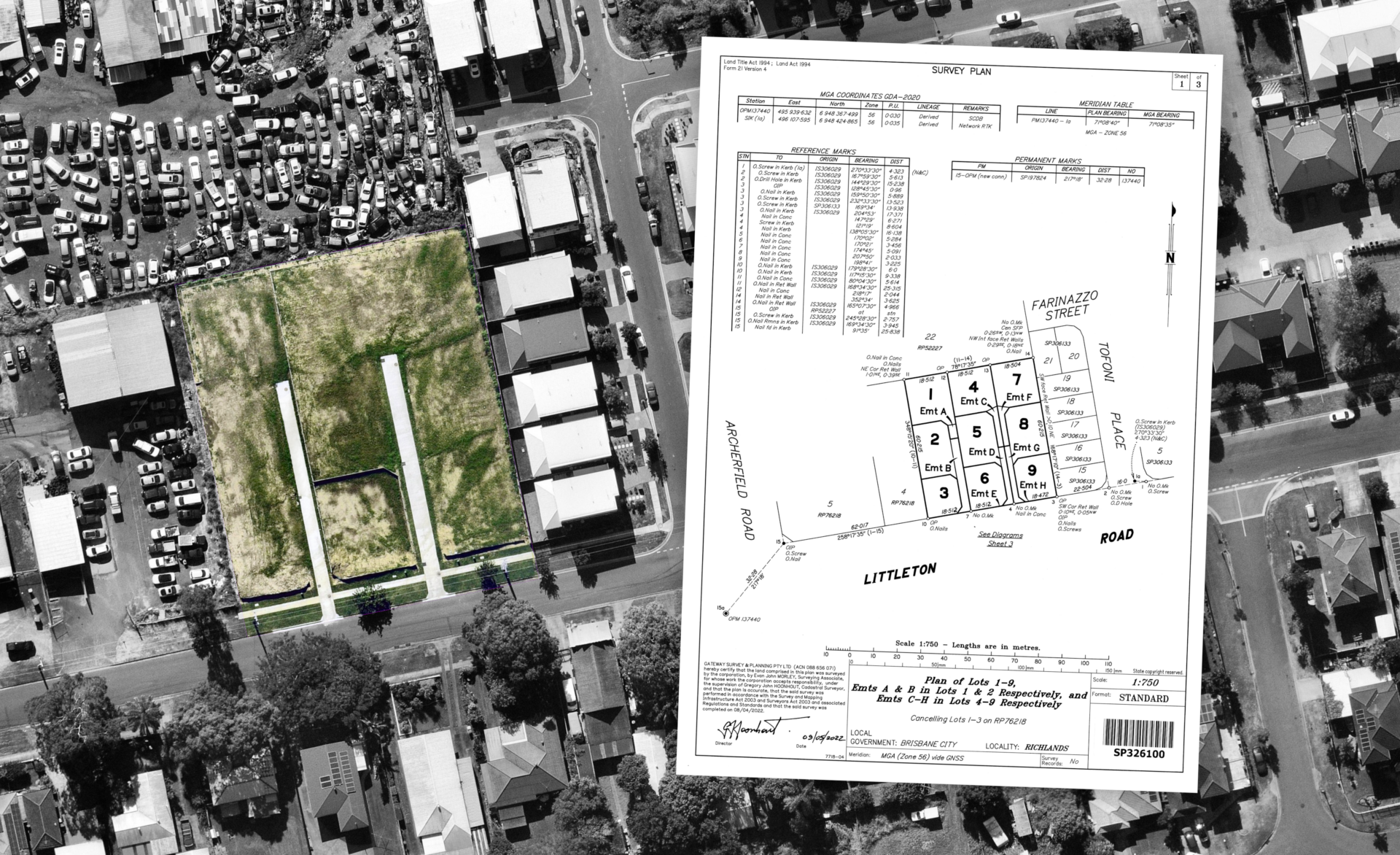
Brisbane City Council has recently approved plan sealing for our client’s 9-lot subdivision in the western Brisbane suburb of Richlands—allowing registration and pending settlements to proceed. The subdivision results in 9 lots in an arrangement that avoided public road construction (reducing civil costs) and without the need for a Community Title Scheme and body corporate […]
Lodged: Staged subdivision in Boondall, Brisbane (14 lots)
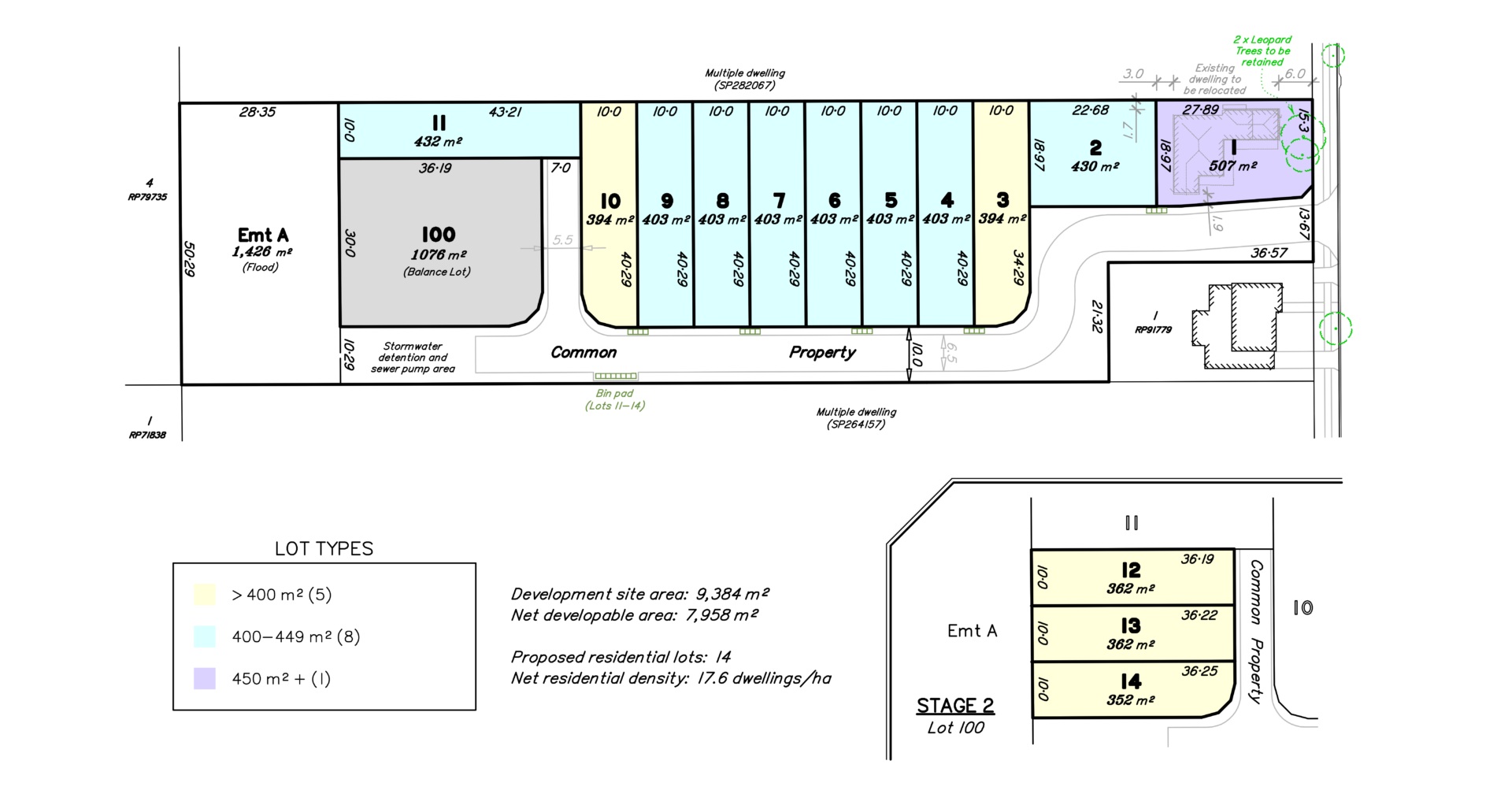
Our planning team has just completed lodgement of a 14-lot subdivision application to Brisbane City Council. The subdivision will create 14 residential lots connected by a private road (common property) across two stages. An existing dwelling is to be relocated to one of the new lots. Challenges resolved A number of planning challenges were […]
We are now registered for eLodgement with Titles Queensland!

Gateway is excited to announce that we are now registered for electronic lodgement of Survey Plans with Titles Queensland. This means that for many subdivisions, we can now offer a truly end-to-end service—streamlining the process for registering your new lots after plan sealing and ensuring you can get titles as soon as possible. Start-to-Finish […]
Plan Sealing (townhouses), Capalaba
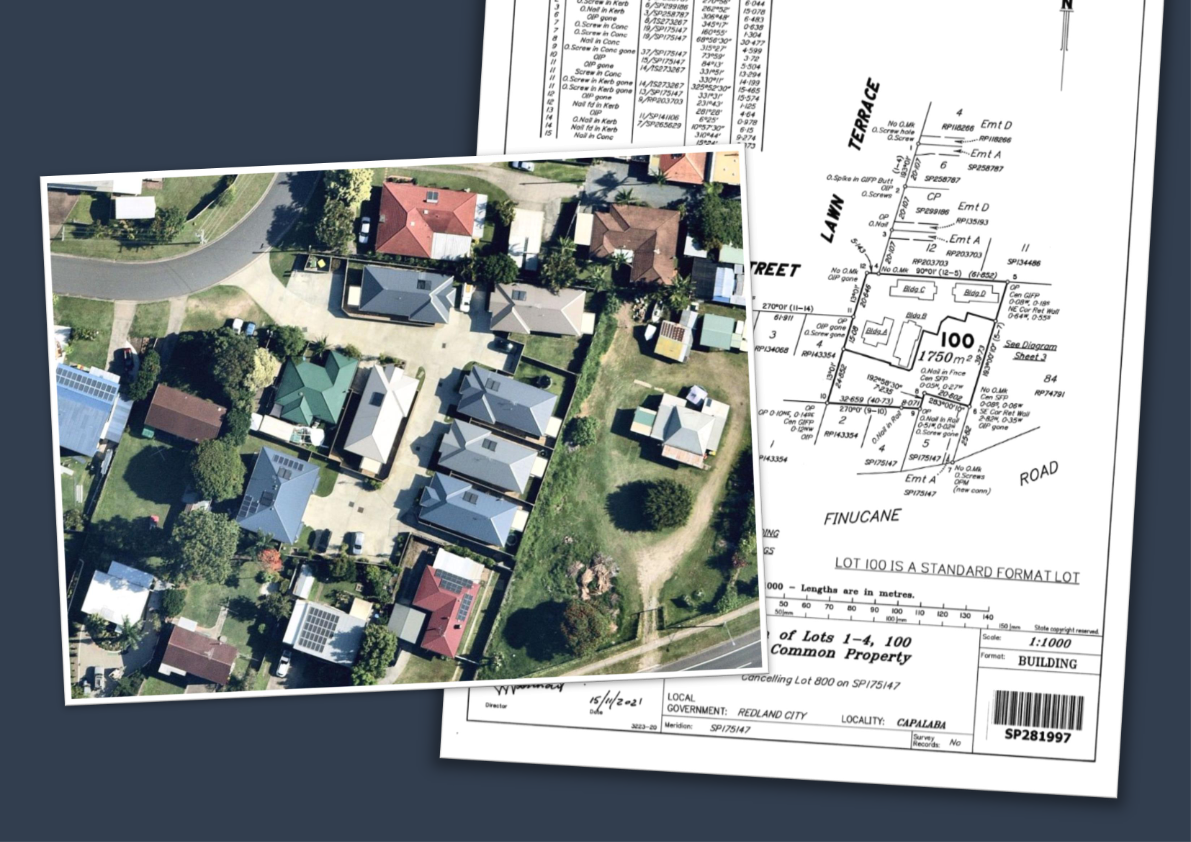
Gateway has recently obtained plan sealing approval from Redland City Council for a building format plan in Capalaba. This townhouse development, comprising 9 units, was completed in 2019 and has since been held by the developer and occupied by tenants. Gateway surveyed the units and prepared a building format plan which creates separate lots for […]
Challenging subdivision in Mount Gravatt East
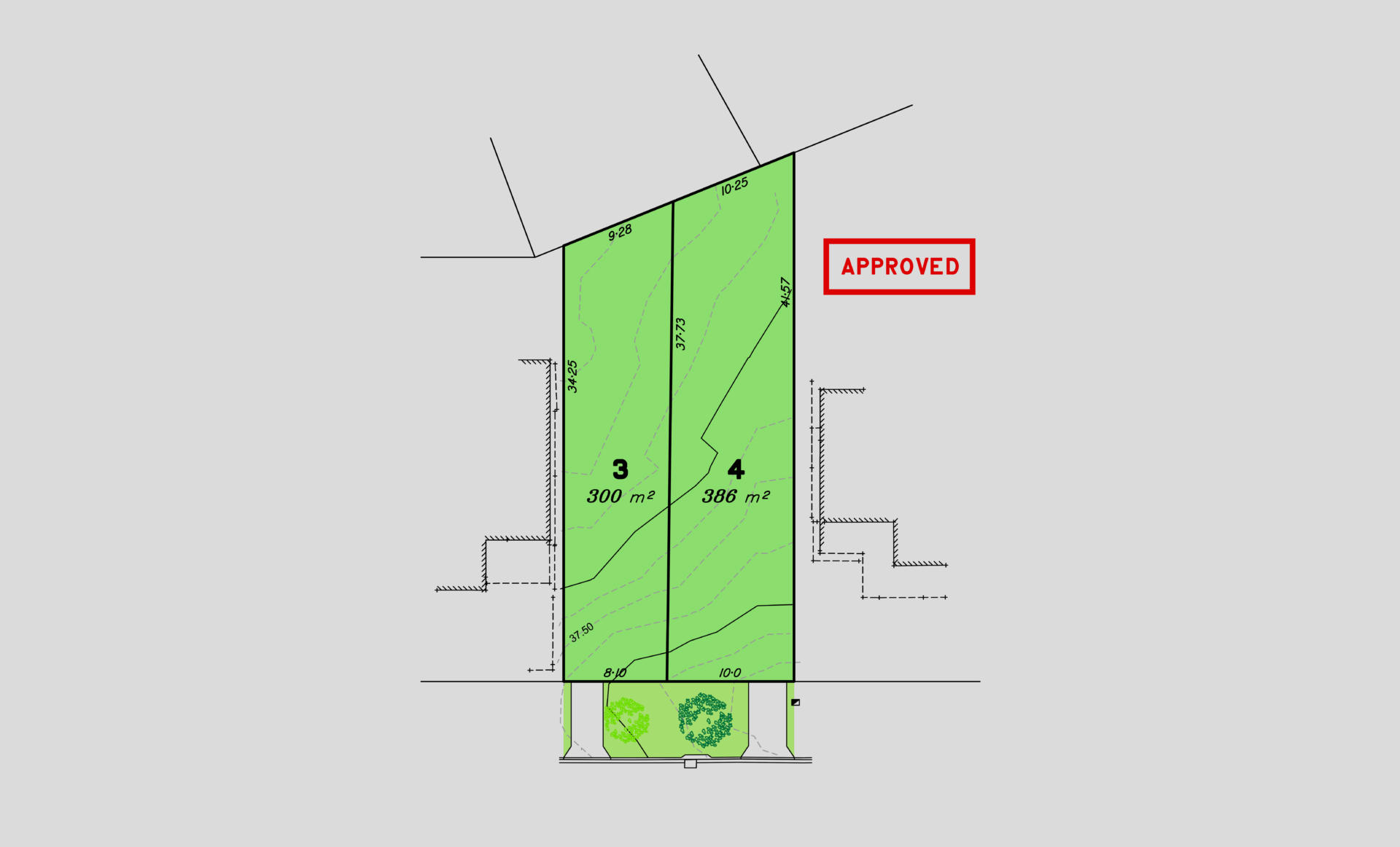
Brisbane City Plan 2014 permits subdivision creating lots as small as 300m² in the LDR (low density residential) zone, where within 200m walking distance of a centre zone measuring at least 2,000m². The subdivision requires code assessment where the full frontage of the new lot is within 200m walking distance of the centre zone, however […]
Flooding in Brisbane
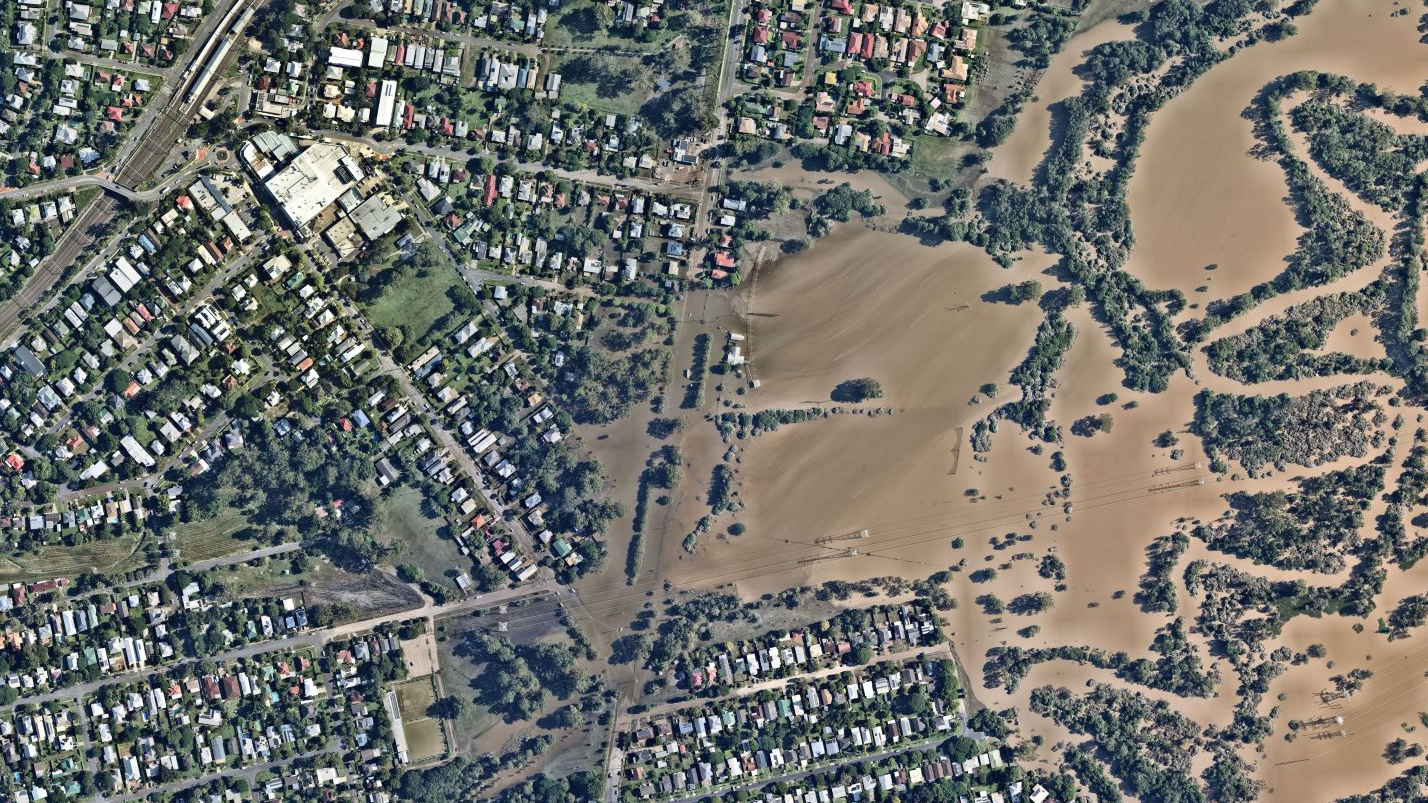
With the recent flooding across Brisbane, we have received an influx of enquiries relating to flooding. It seems there is a lot of confusion amongst the general public in relation to Brisbane City Council’s flood planning levels and how they relate to the recent events. Many affected residents are exploring ways to minimise future impacts […]
Subdivision (2 lots) in Oxley, Brisbane
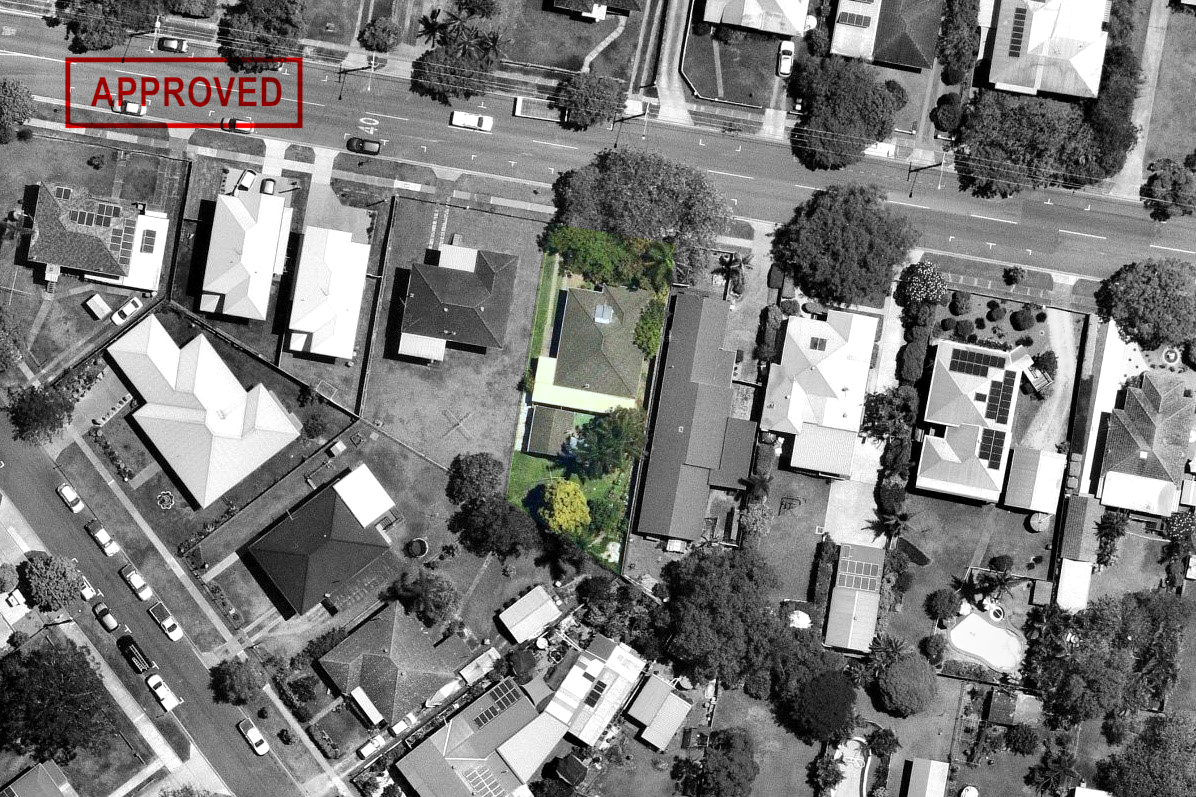
Gateway has just obtained approval from Brisbane City Council for this subdivision in Oxley, creating lots of 300 m² and 385 m² in the Low density residential zone. This is an example of the City Plan 2014 provision for smaller lots within walking distance of a centre zone: If in the Low density residential zone […]
Subdivision (4 lots) in Stafford, Brisbane
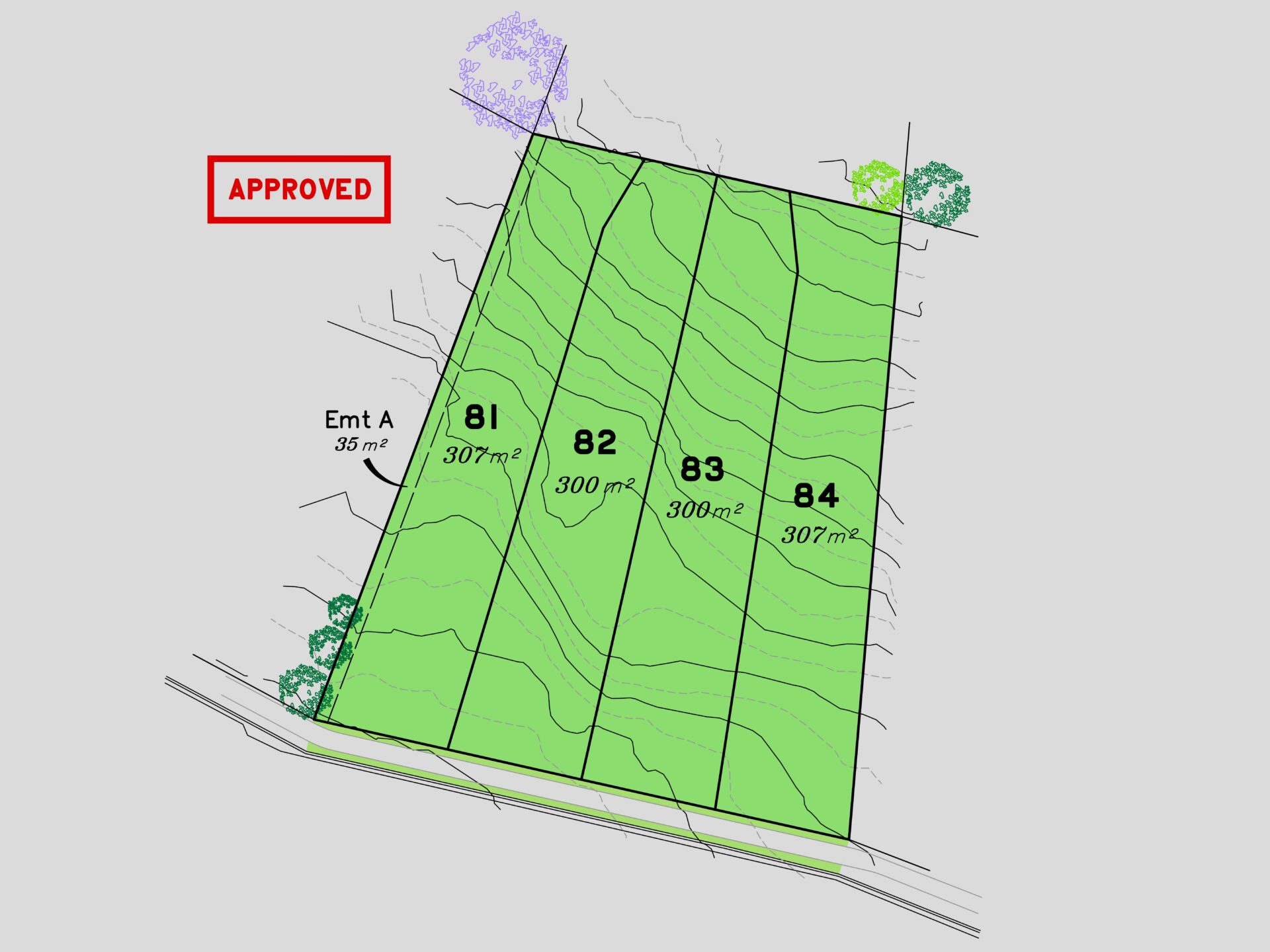
This subdivision of 2 into 4 lots was just approved by Brisbane City Council. The site is a steeply sloping lot in the northern Brisbane suburb of Stafford. Our lot layout facilitates adjoining built to boundary walls for future dwellings, thanks to particular provisions in the Dwelling house (small lot) code which are often overlooked. […]
House in Conservation zone, Redland Bay
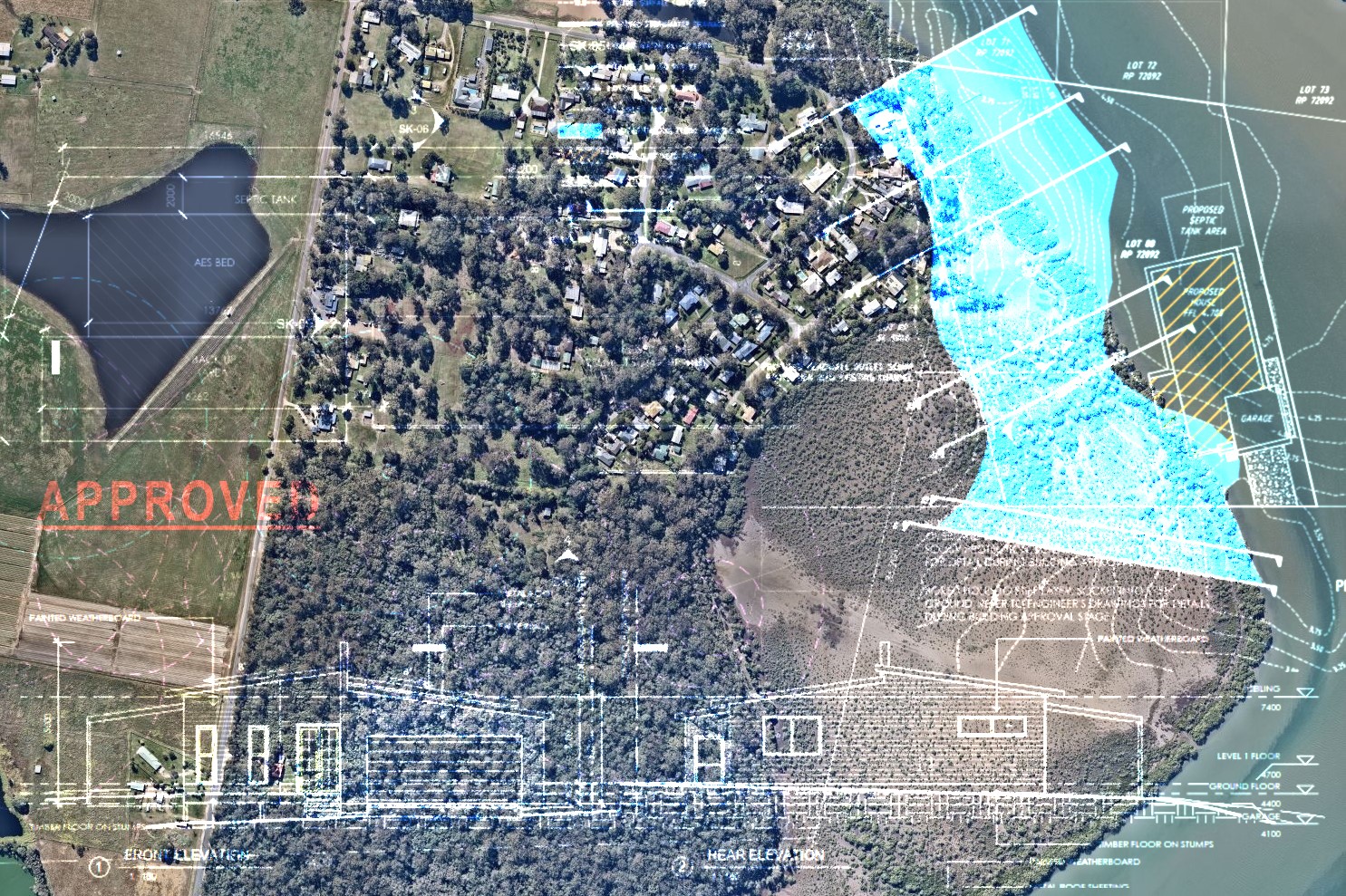
Approved in 2021, this was one of the most complex applications for a dwelling house we have dealt with. The Redland Bay site was a vacant, privately owned lot in the Conservation zone which effectively prohibits residential development of any kind. A development application for a dwelling house in this zone triggers impact assessment (including […]
Stay tuned…

Welcome to our new website! We will be posting occasional updates on this page, so stay tuned. In the meantime, to receive all of our regular updates, follow us on Facebook and LinkedIn!
