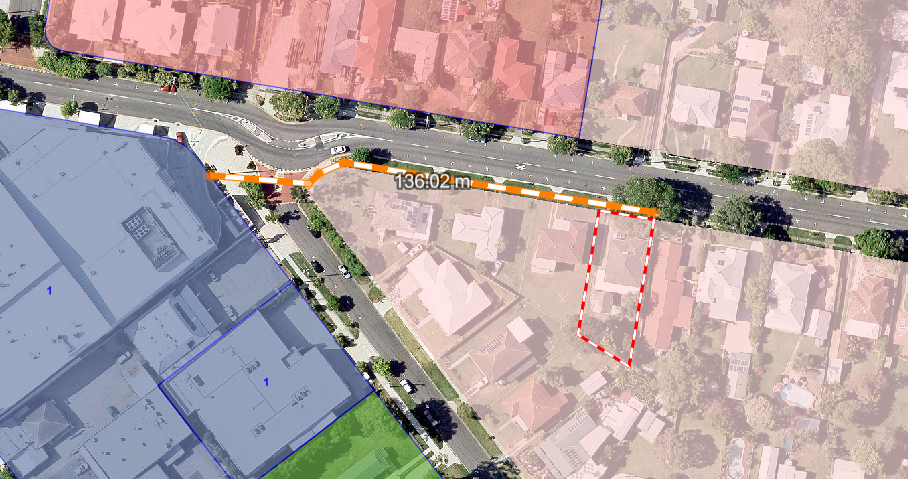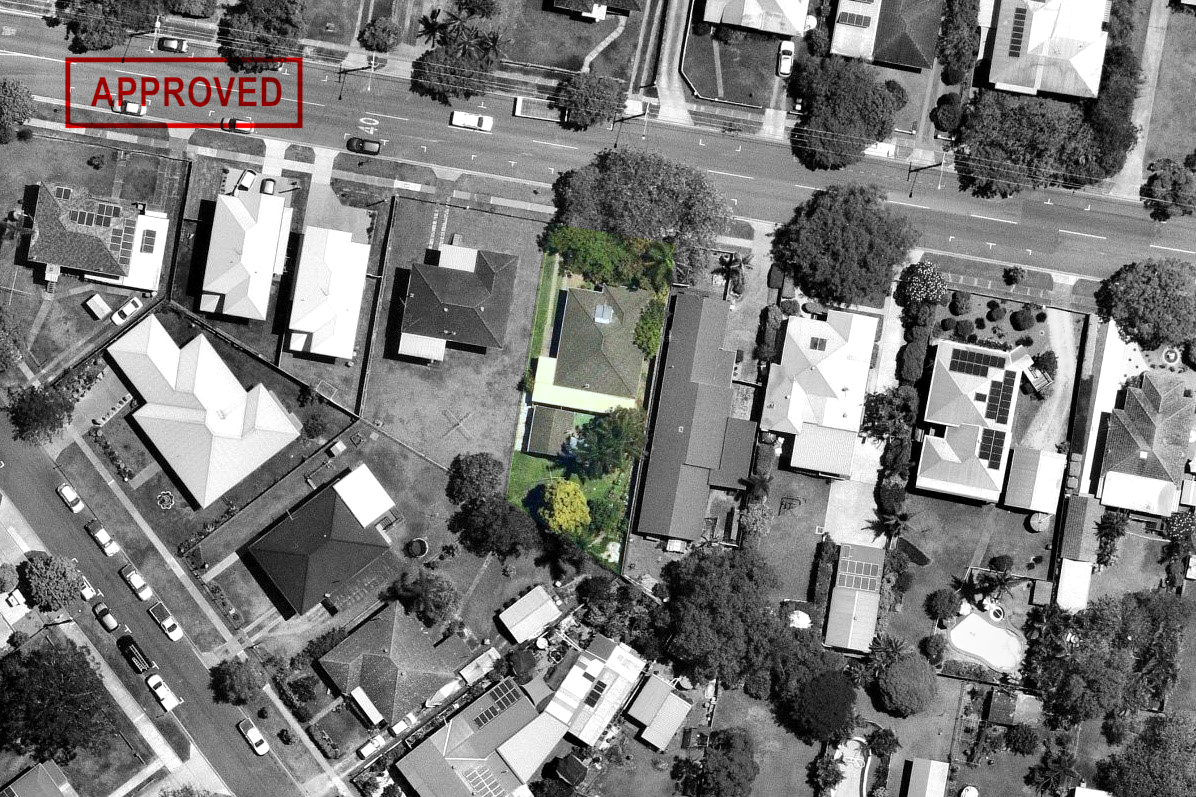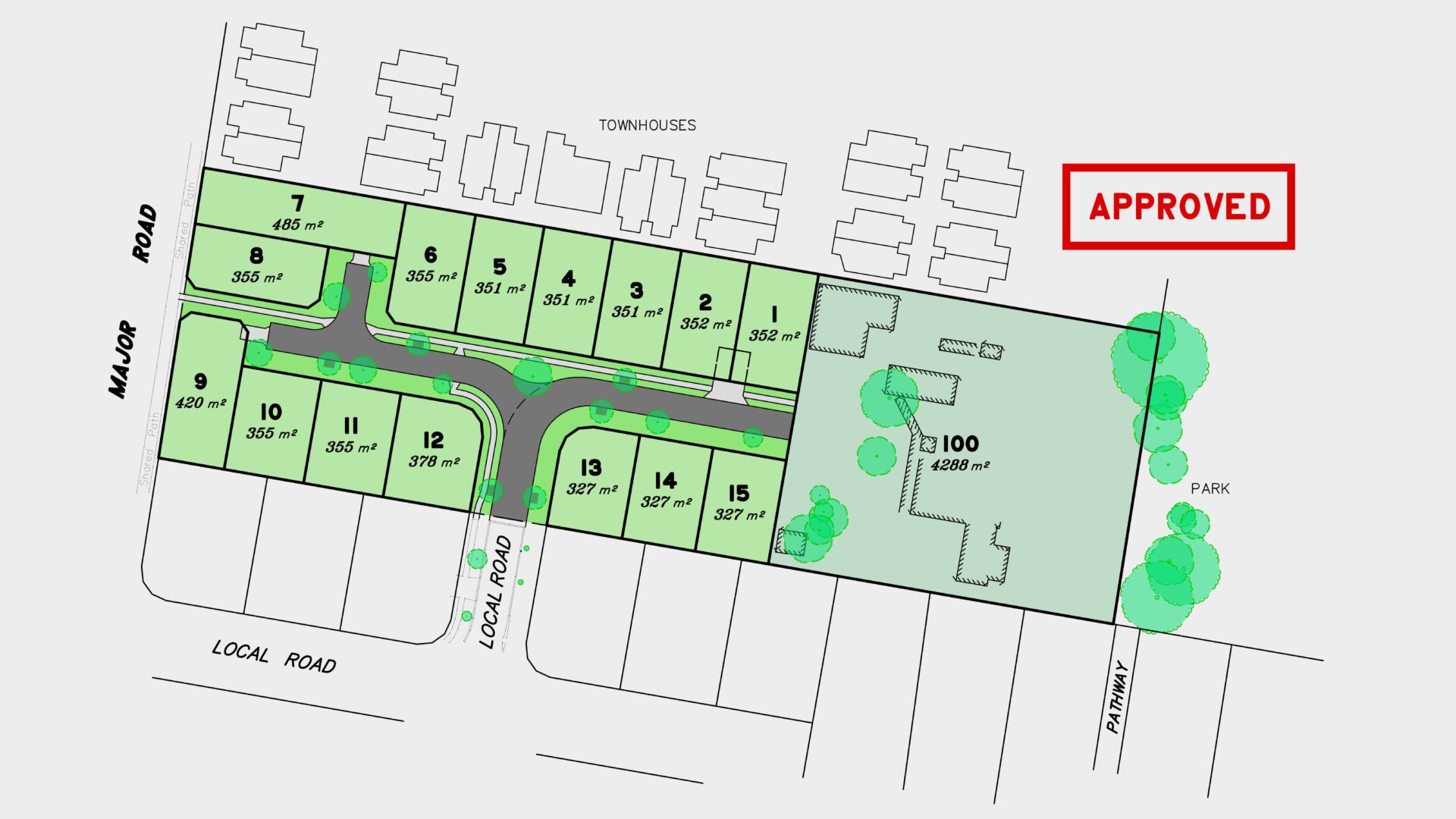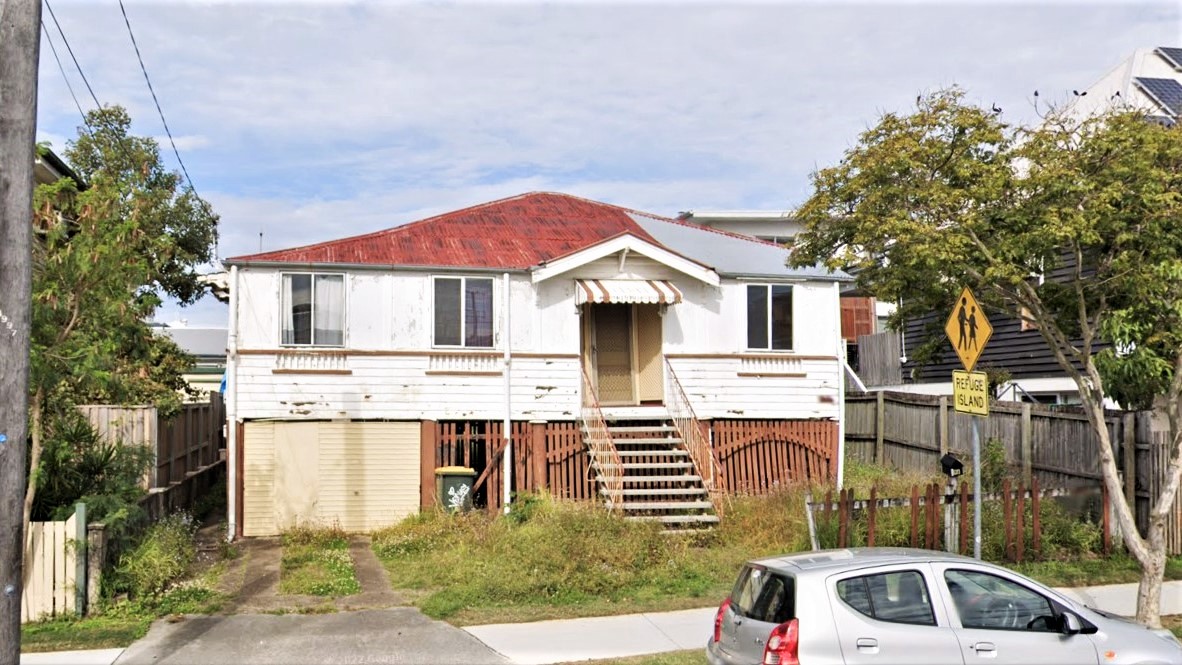Gateway has just obtained approval from Brisbane City Council for this subdivision in Oxley, creating lots of 300 m² and 385 m² in the Low density residential zone.
This is an example of the City Plan 2014 provision for smaller lots within walking distance of a centre zone:
| If in the Low density residential zone | Minimum lot size |
|---|---|
| Development for a residential lot | 400 m² |
| Where average lot size is 400 m² for the development (calculated excluding rear lots) and all lots comply with minimum rectangle dimension and average lot width requirements | 350 m² |
| Where any part of the lot frontage is within 200 m walking distance of any part of the lot frontage of a site or sites in a zone in the Centre zones category with a combined site area of more than 2,000 m² | 300 m² |
How to check
Many of the small-scale subdivisions we are involved with are developed under this provision, as 607 m² (24 perch) lots are common throughout Brisbane.
Whether a property meets this criteria can be determined using Council’s planning scheme mapping. If a centre zone (coloured blue) is nearby, and its total area is at least 2,000 m², the walking distance can be measured:

Walking distance
Council defines walking distance in the planning scheme as follows:
The distance between two places, measured from reasonable pedestrian access points and along roads with verges, off-road pathways or other reasonable pedestrian connections.
The following walking routes will typically not be accepted by Council:
- Unformed or very narrow verges
- Excessively steep or treacherous terrain (where no footpath exists)
- Crossing major multi-lane roads without a marked or signalised pedestrian crossing
- Crossing a rail corridor without pedestrian infrastructure
- Passing through private property
- Generally unreasonable, unsafe, or unlawful routes
If you have a site that you think could meet the criteria for a small lot subdivision, let us know!




